10371 Duanesburg Road, Duanesburg, NY 12053
| Listing ID |
11220593 |
|
|
|
| Property Type |
House |
|
|
|
| County |
Schenectady |
|
|
|
| Total Tax |
$9,105 |
|
|
|
|
|
Situated in the Duanesburg School District, is this meticulously maintained cedar, sided Colonial. The bright & open floor features a cozy FR w/Cerdomus tile, an eat-in kitchen w/Cerdomus tile backsplash, newer appliances & a large island. The 1st floor boasts a half bath w/washer & dryer, a DR w/crown molding & pantry, spacious LR w/wood burning FP. Plenty of recessed lighting & natural light beaming in from the many windows & energy efficient. The 2nd floor has a large primary suite, w/full BA & custom walk-in closet, 2 additional BRs & full BA complete this level. Lots of potential in the full, partially finished basement w/interior & exterior entry. Enjoy being surrounded by the lush landscaping & mature trees. Conveniently located to schools, stores & 7 minutes to the I-88 on ramp.
|
- 3 Total Bedrooms
- 2 Full Baths
- 1 Half Bath
- 2248 SF
- 1.16 Acres
- 50530 SF Lot
- Built in 1986
- Colonial Style
- Drop Stair Attic
- Full Basement
- Lower Level: Finished, Walk Out, Bilco Doors
- Eat-In Kitchen
- Oven/Range
- Refrigerator
- Dishwasher
- Microwave
- Washer
- Dryer
- Carpet Flooring
- Ceramic Tile Flooring
- Hardwood Flooring
- Vinyl Flooring
- Garden
- 11 Rooms
- Living Room
- Dining Room
- Family Room
- Primary Bedroom
- Walk-in Closet
- Bonus Room
- Kitchen
- 1 Fireplace
- Hot Water
- Forced Air
- Electric Fuel
- Oil Fuel
- Window Features: Curtain Rods, Drapes
- Above Area Source: Owner
- Electrical Details: 200+ Amp Service
- Interior Features: High speed internet, paddle fan, crown molding, eat-in kitchen
- Fireplace Features: Living Room, Wood Burning
- Cedar Shake Siding
- Asphalt Shingles Roof
- Attached Garage
- 2 Garage Spaces
- Private Well Water
- Municipal Sewer
- Open Porch
- Driveway
- Shed
- Exterior Features: Lighting
- Lot Features: Level, cleared, landscaped
- Foundation Details: Concrete Perimeter
- Fencing Details: Front yard, partial
- Parking Features: Paved, attached
- $9,105 Total Tax
- Tax Tract: 75.16
- Tax Lot: 4.000
- Sold on 3/29/2024
- Sold for $375,000
- Buyer's Agent: Nedim Alivodic
- Company: Laviano & Assoc RE Group
|
|
Miranda Real Estate Group, Inc
|
Listing data is deemed reliable but is NOT guaranteed accurate.
|



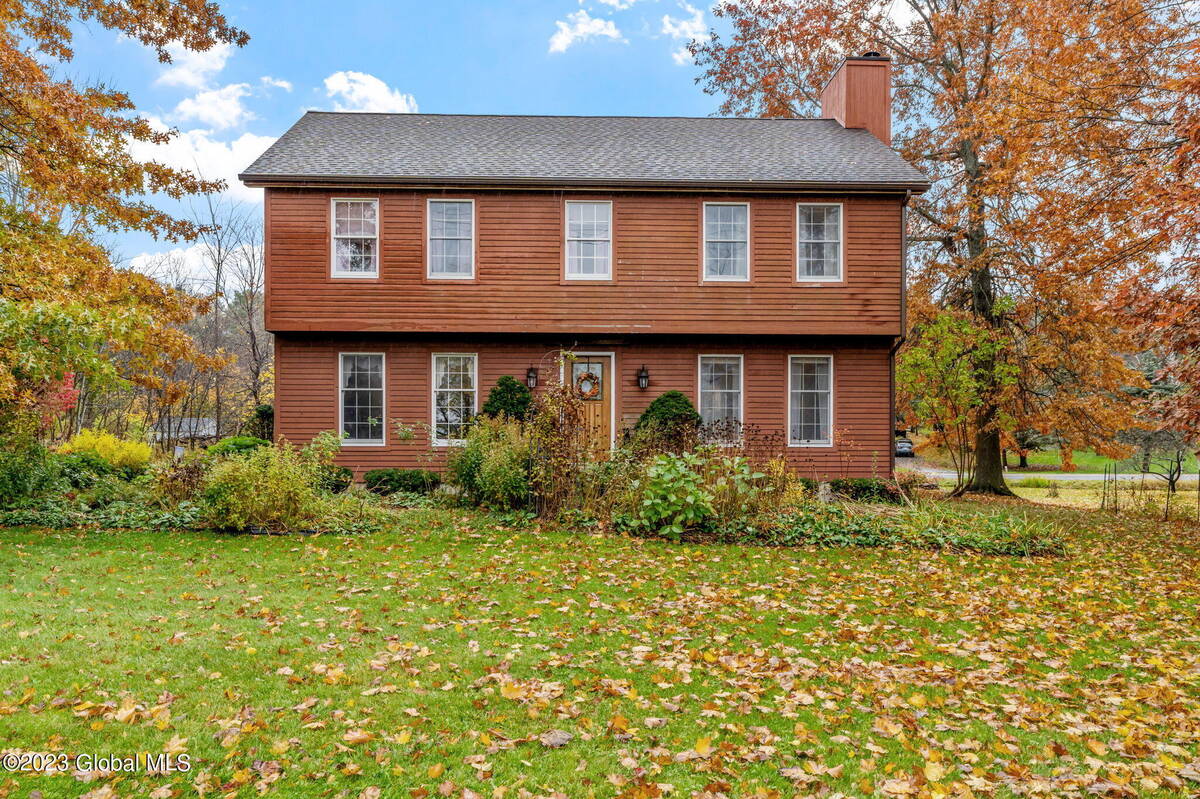


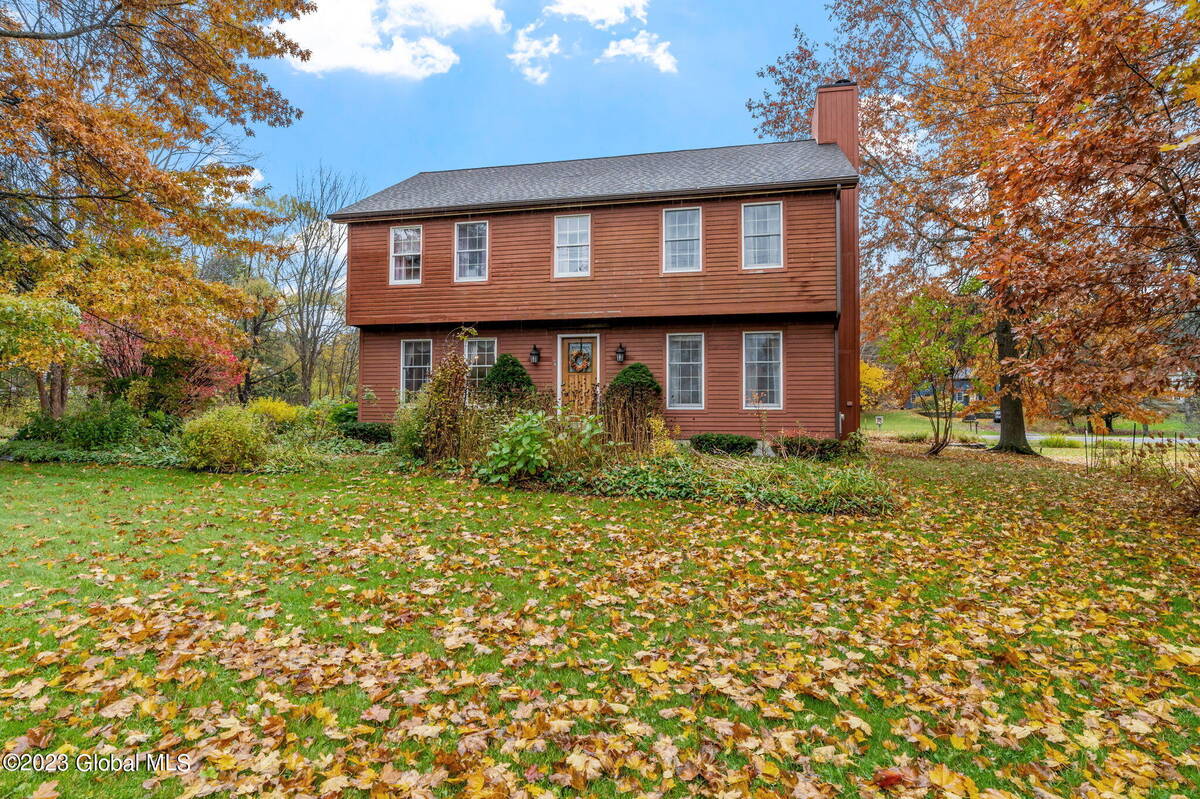 ;
;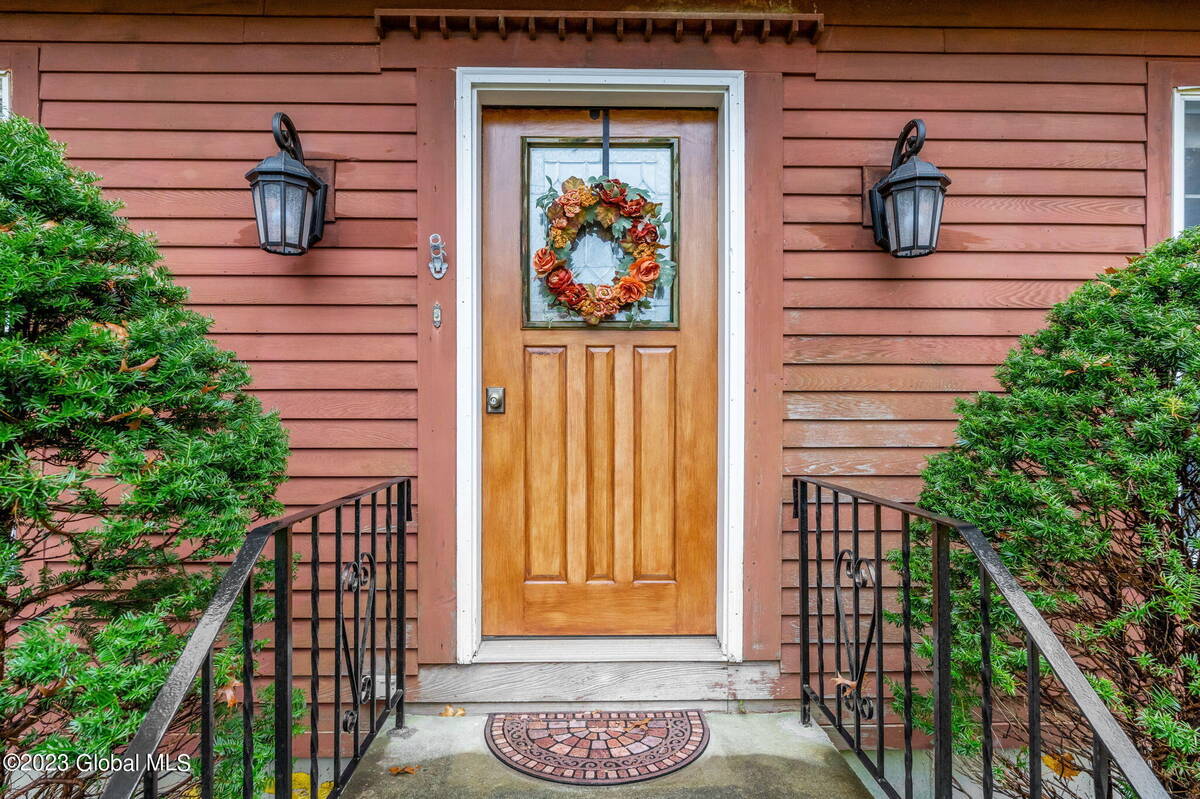 ;
;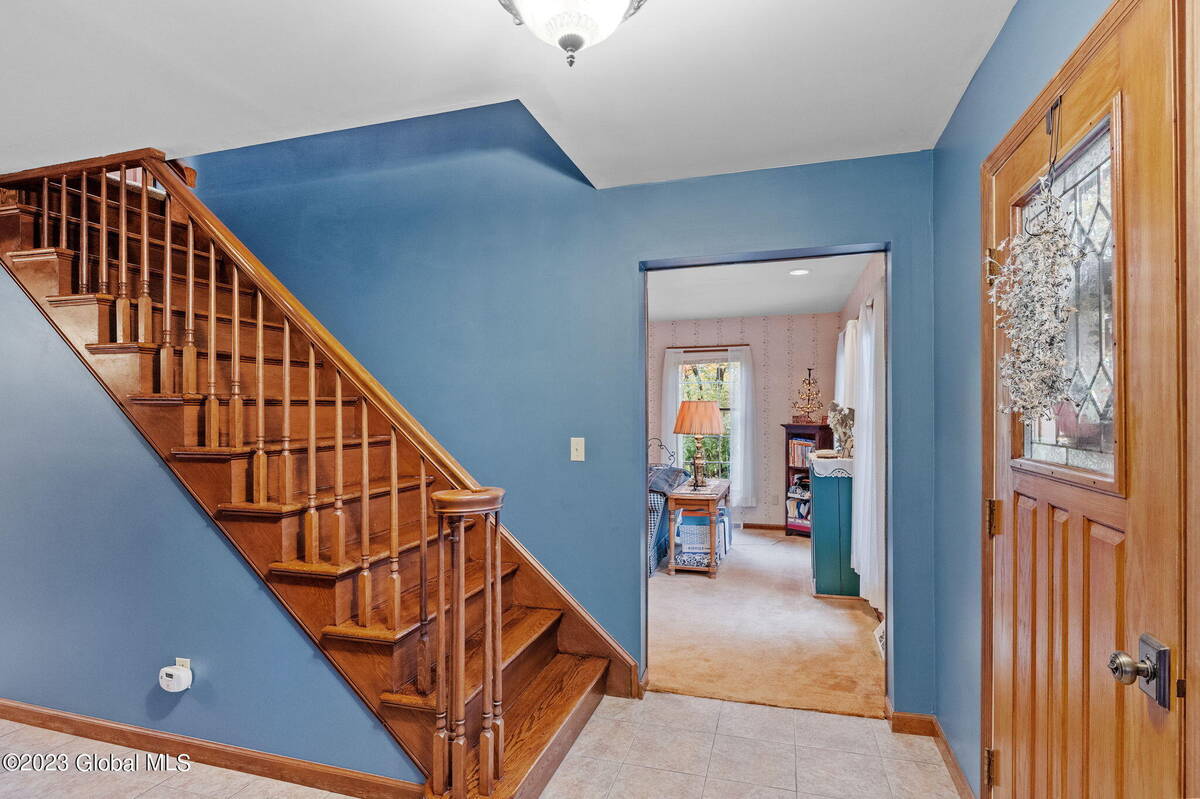 ;
;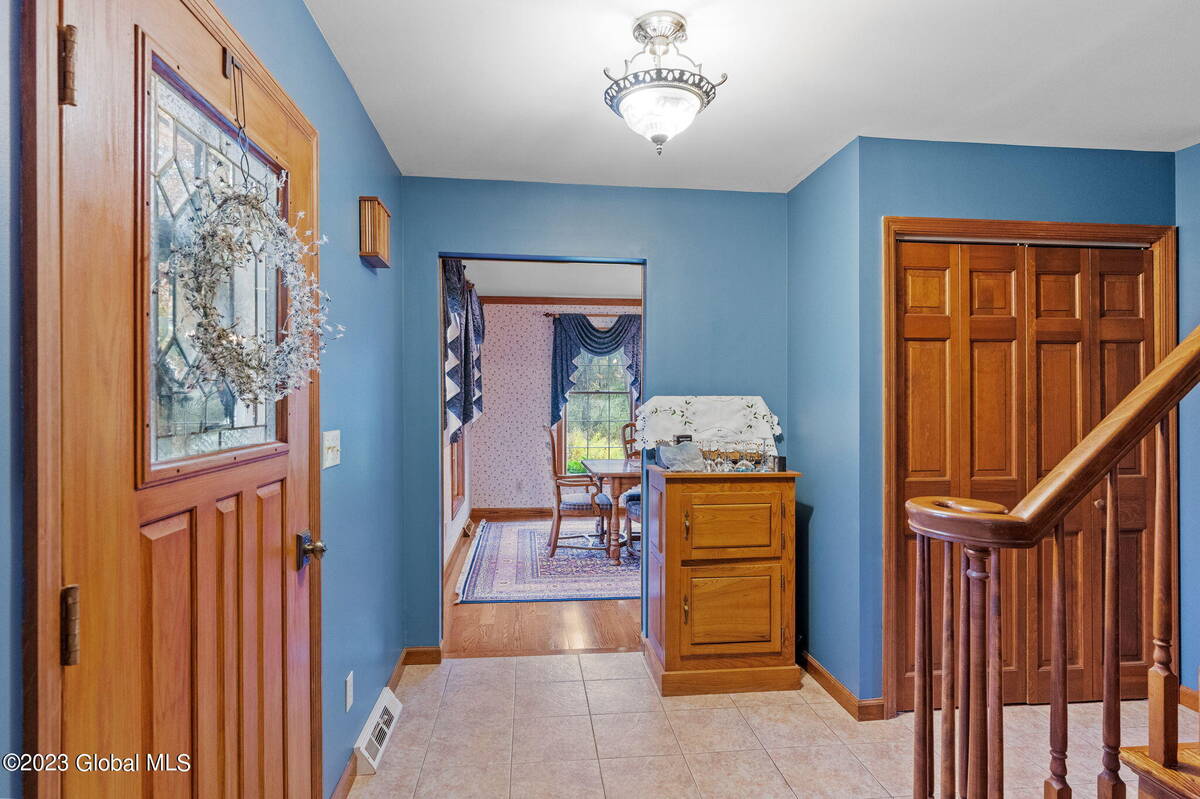 ;
;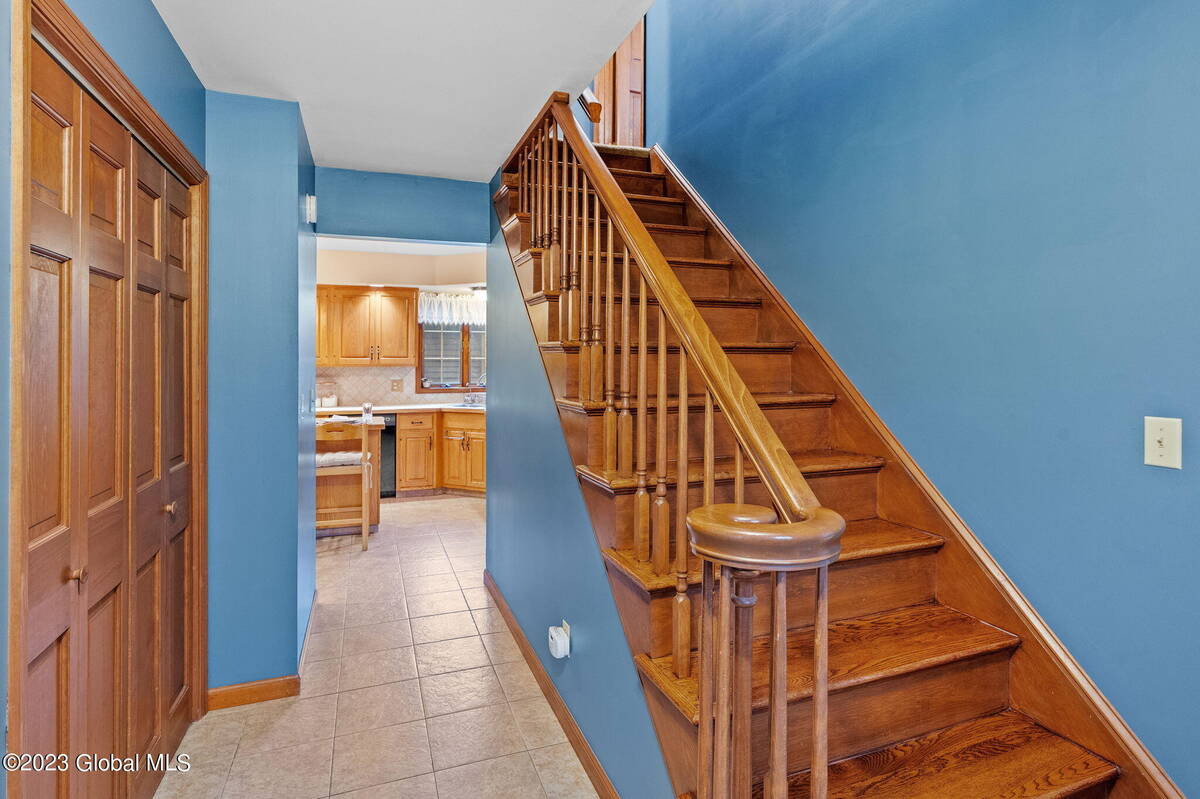 ;
;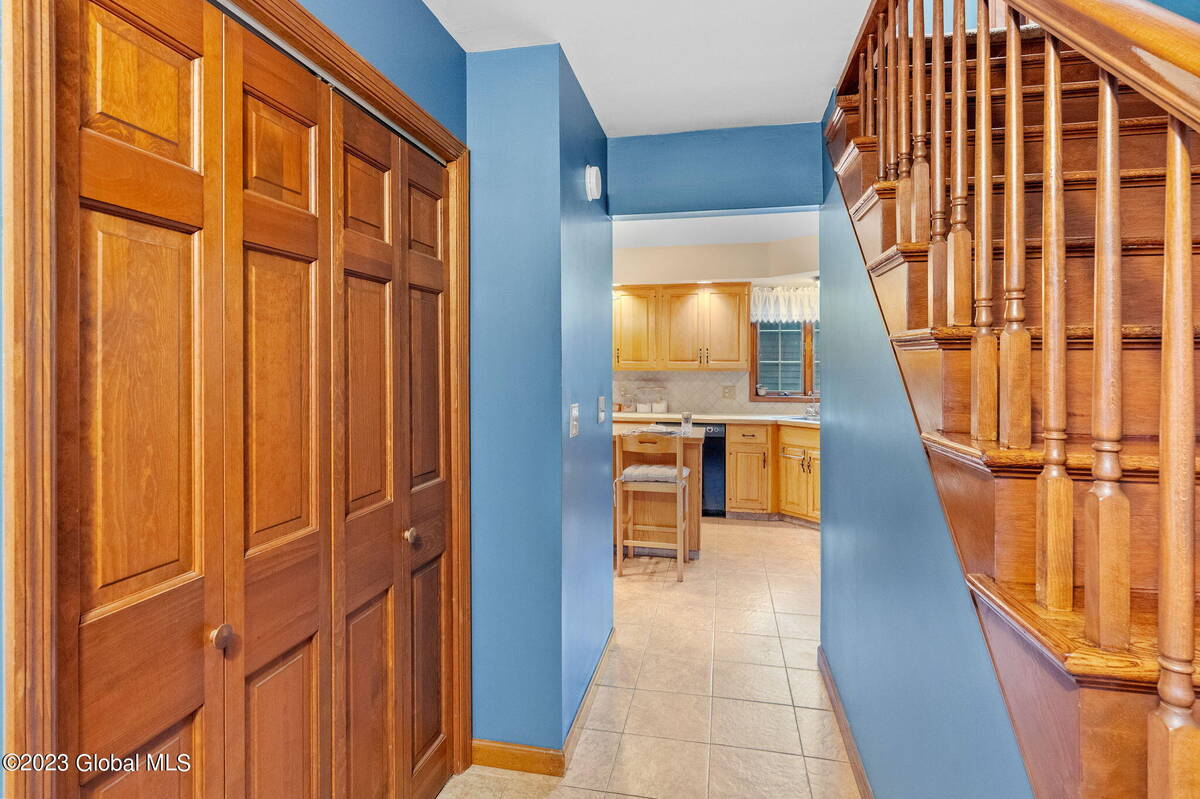 ;
;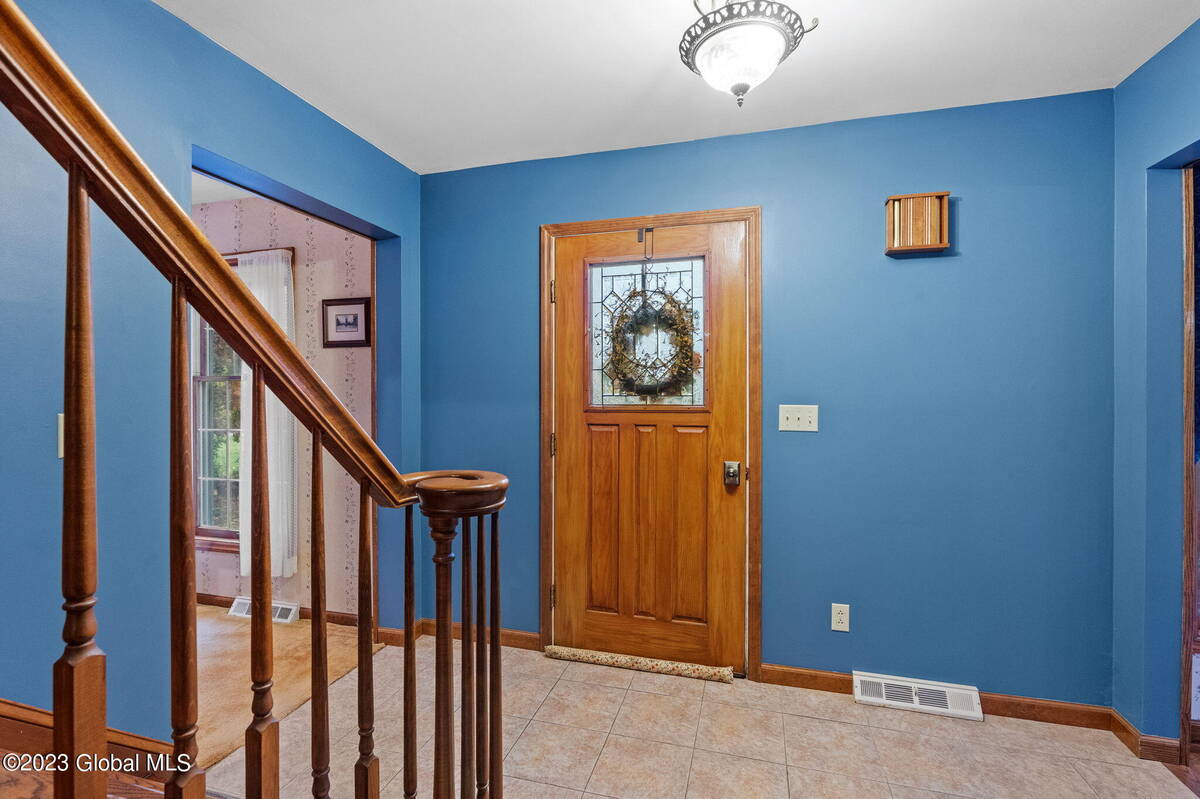 ;
;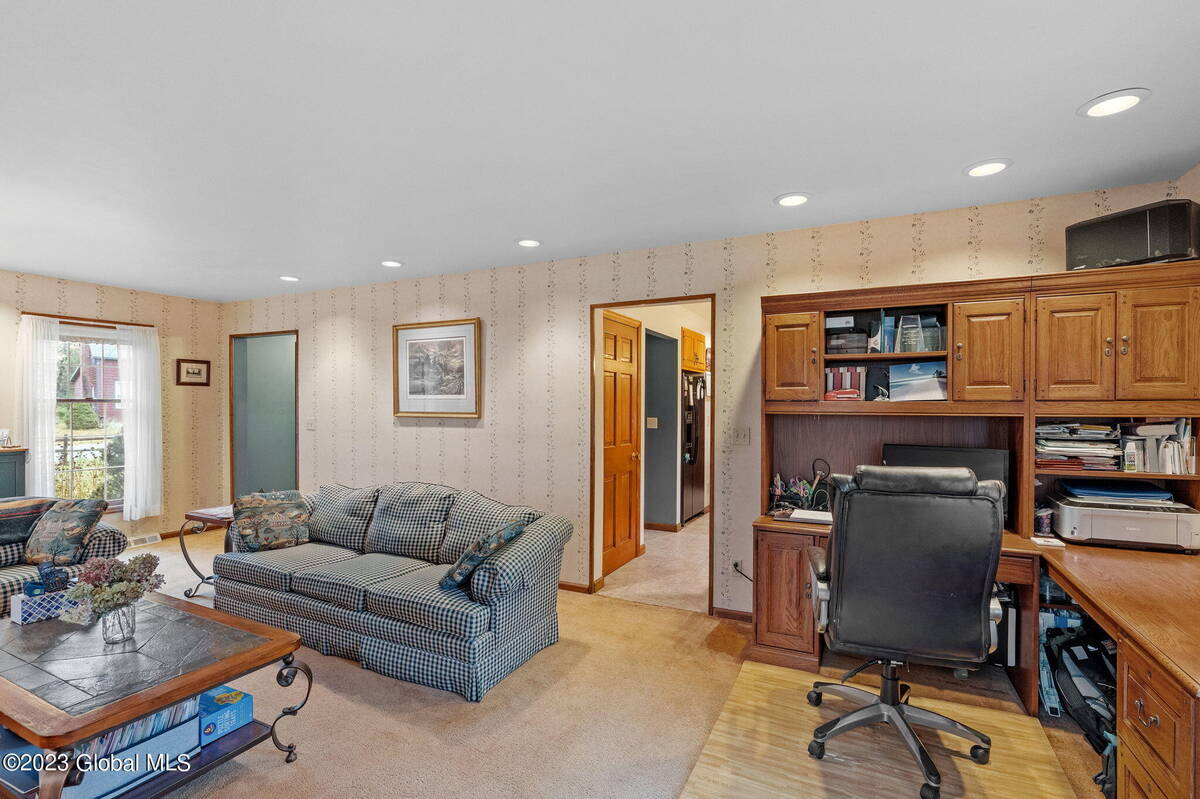 ;
;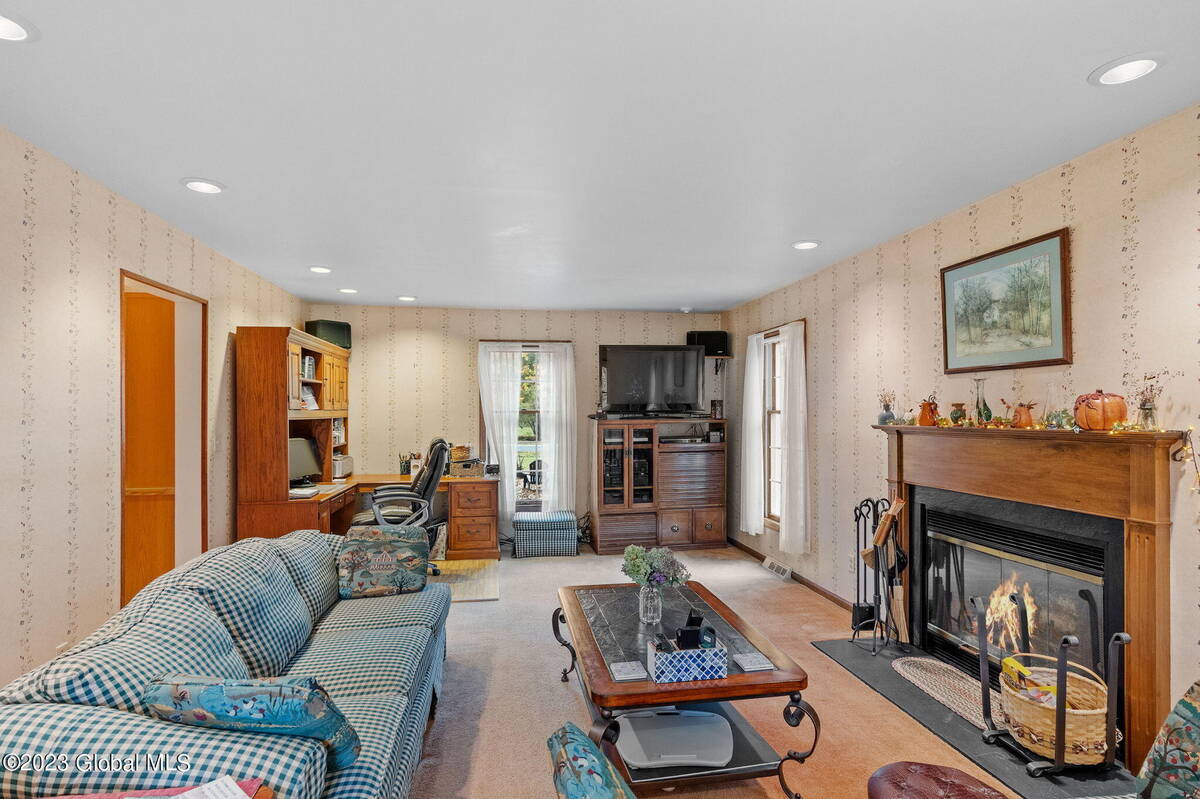 ;
;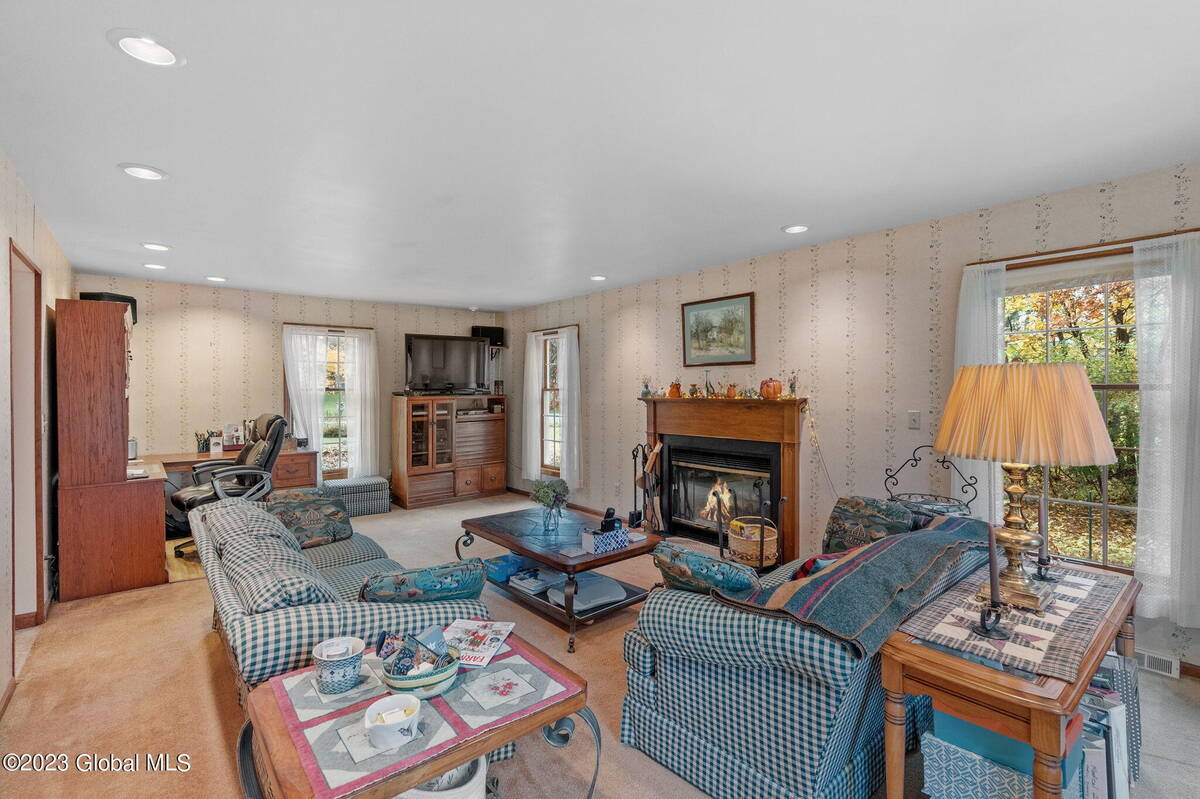 ;
;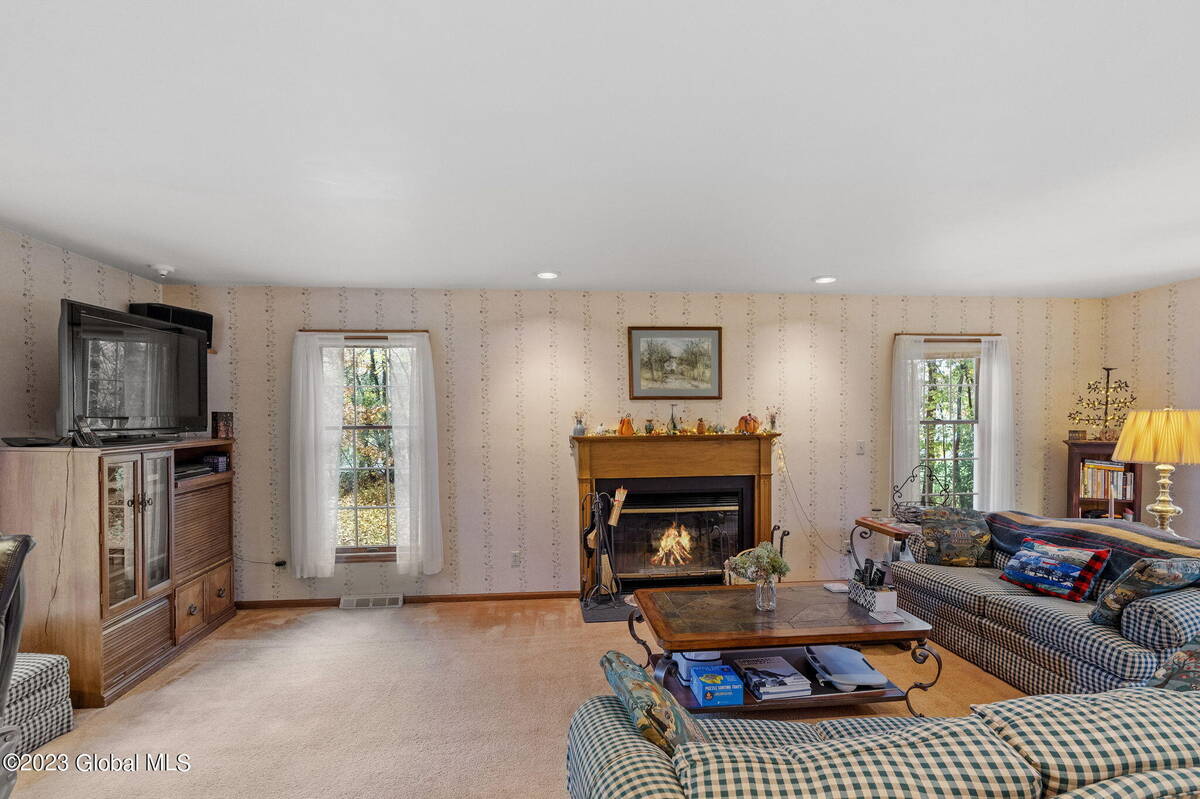 ;
;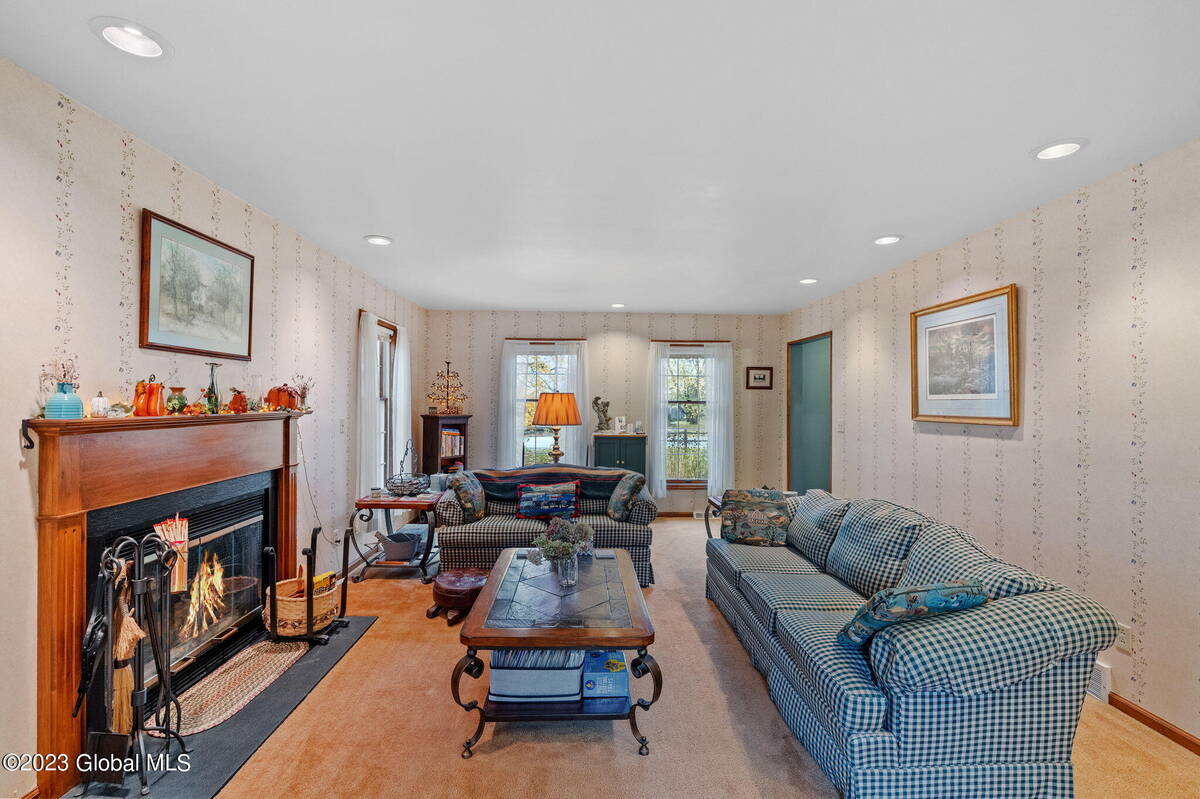 ;
;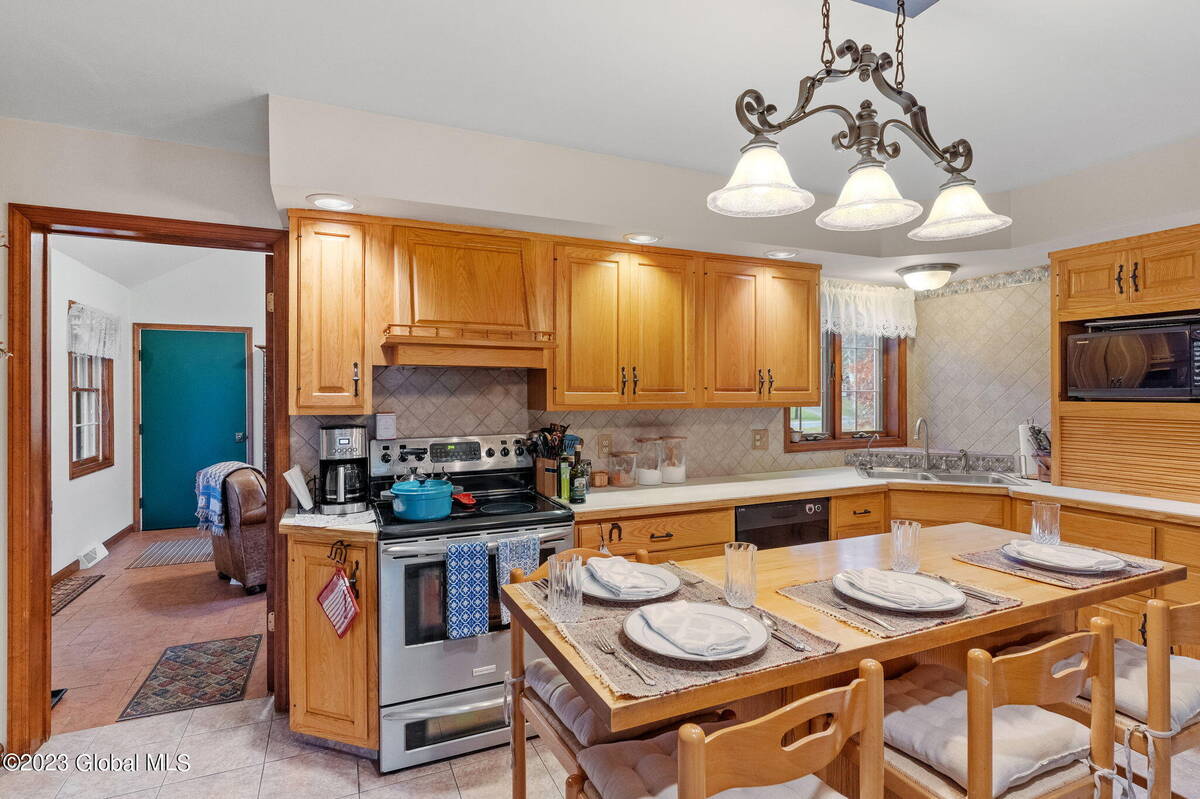 ;
;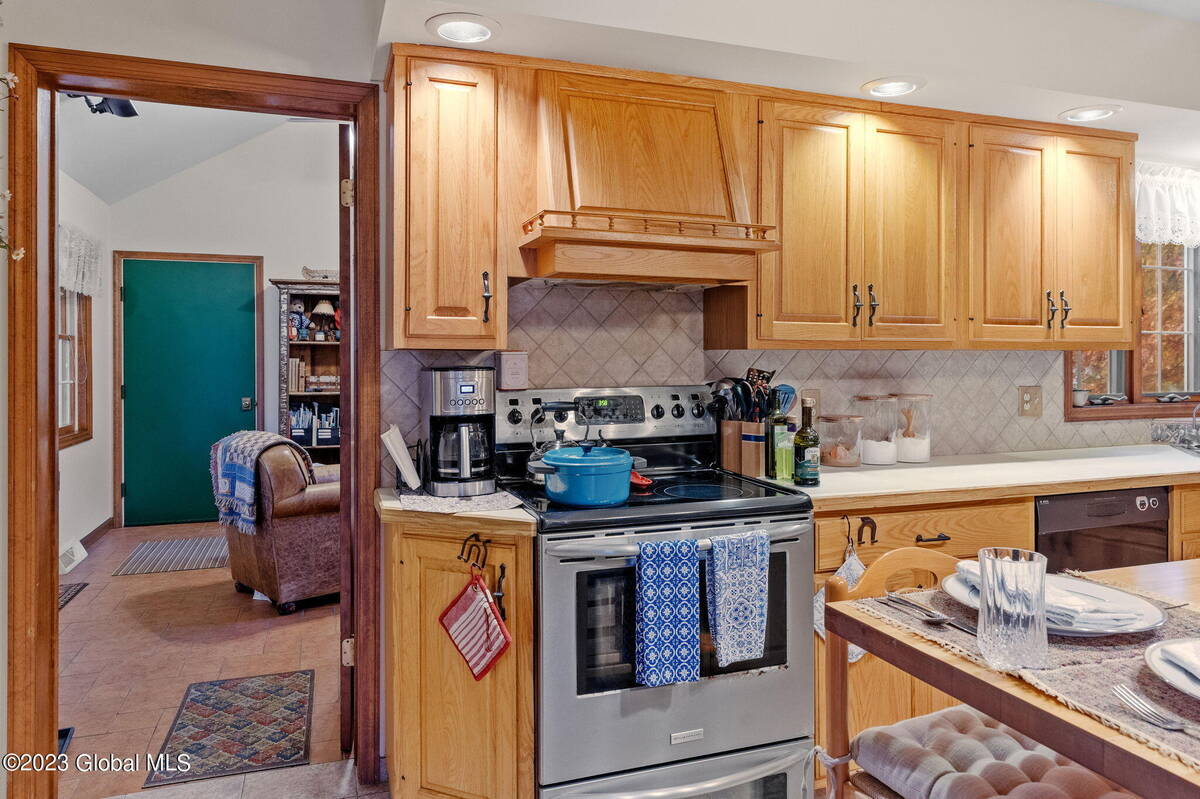 ;
;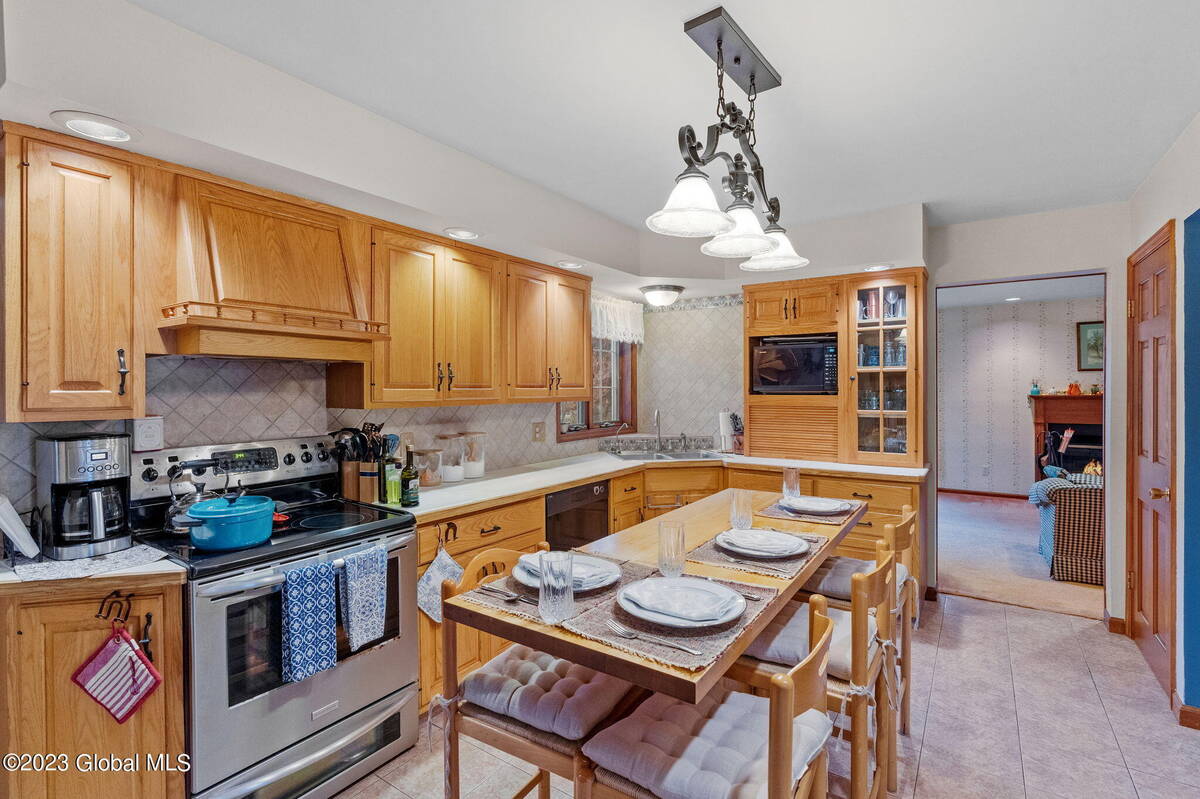 ;
;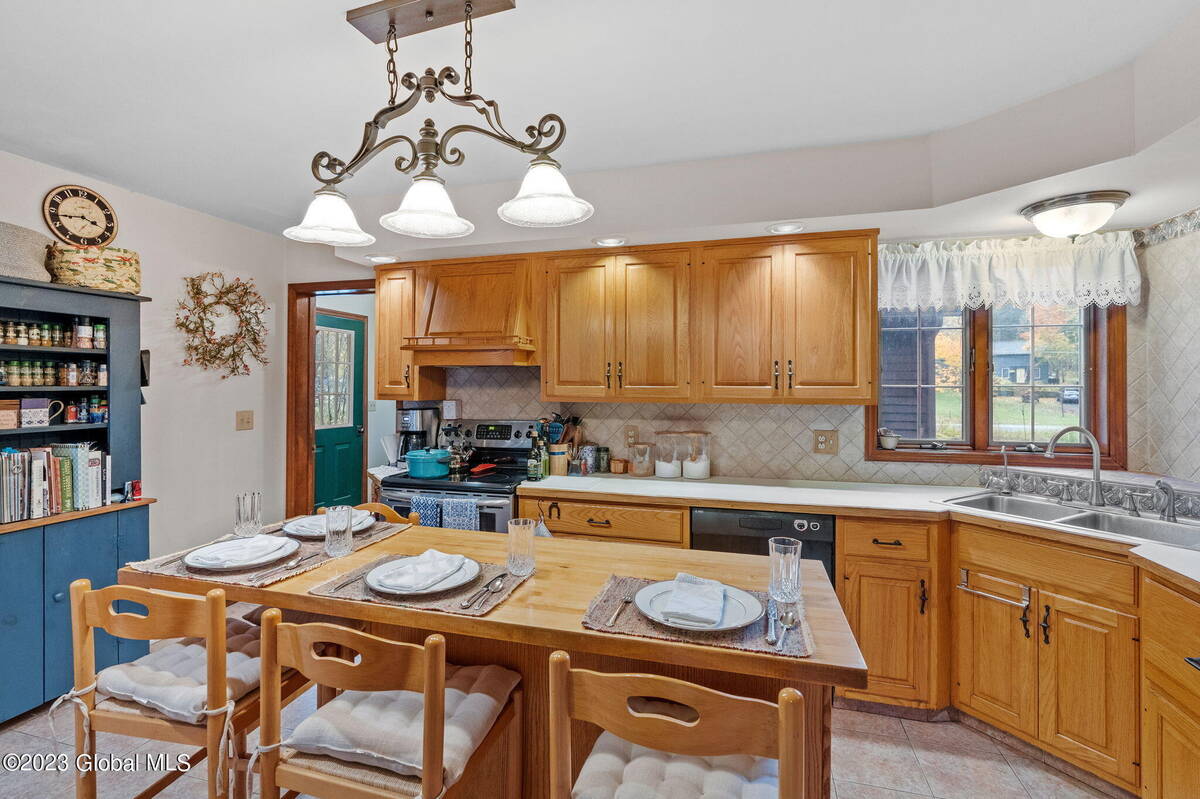 ;
;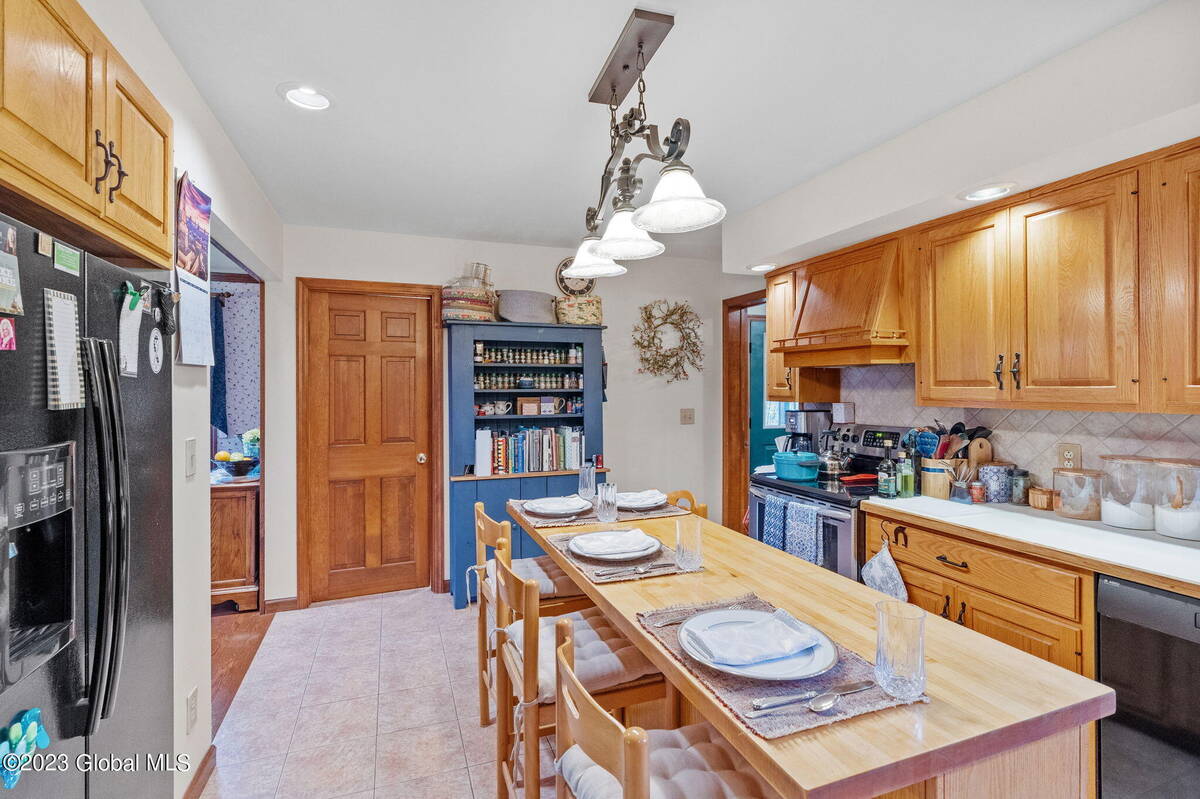 ;
;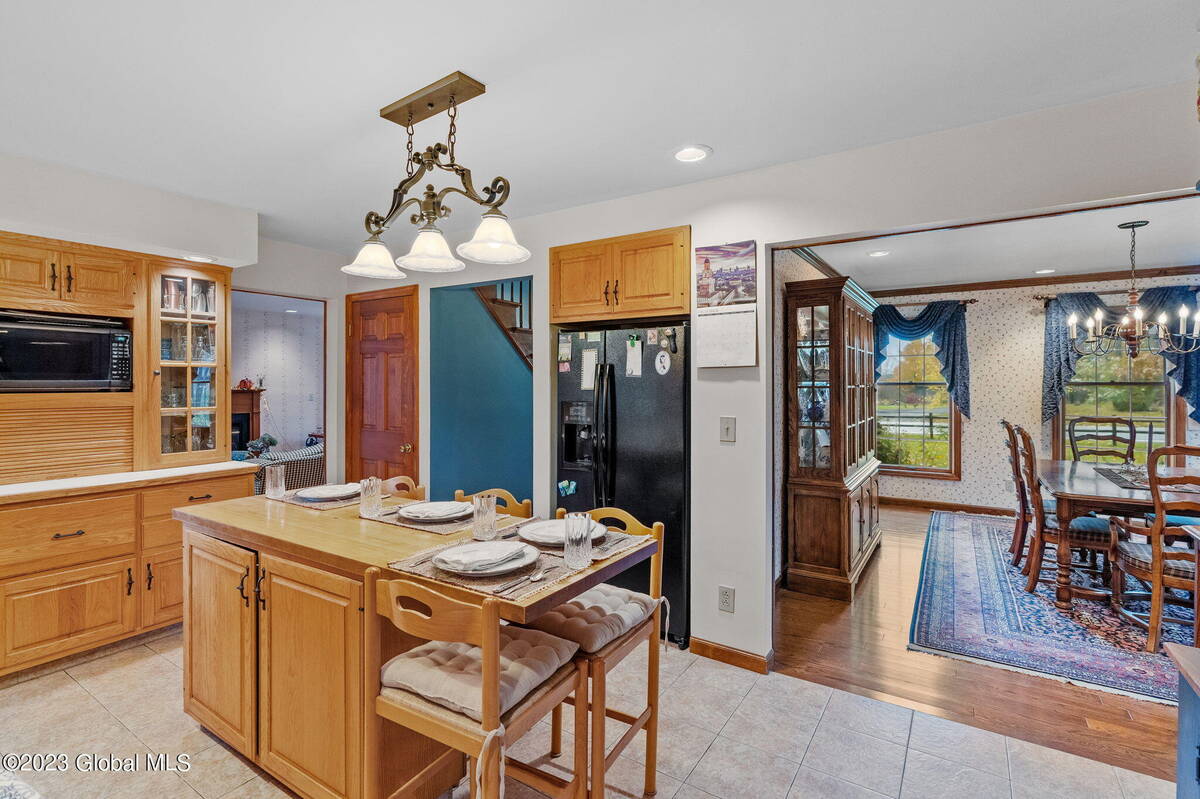 ;
;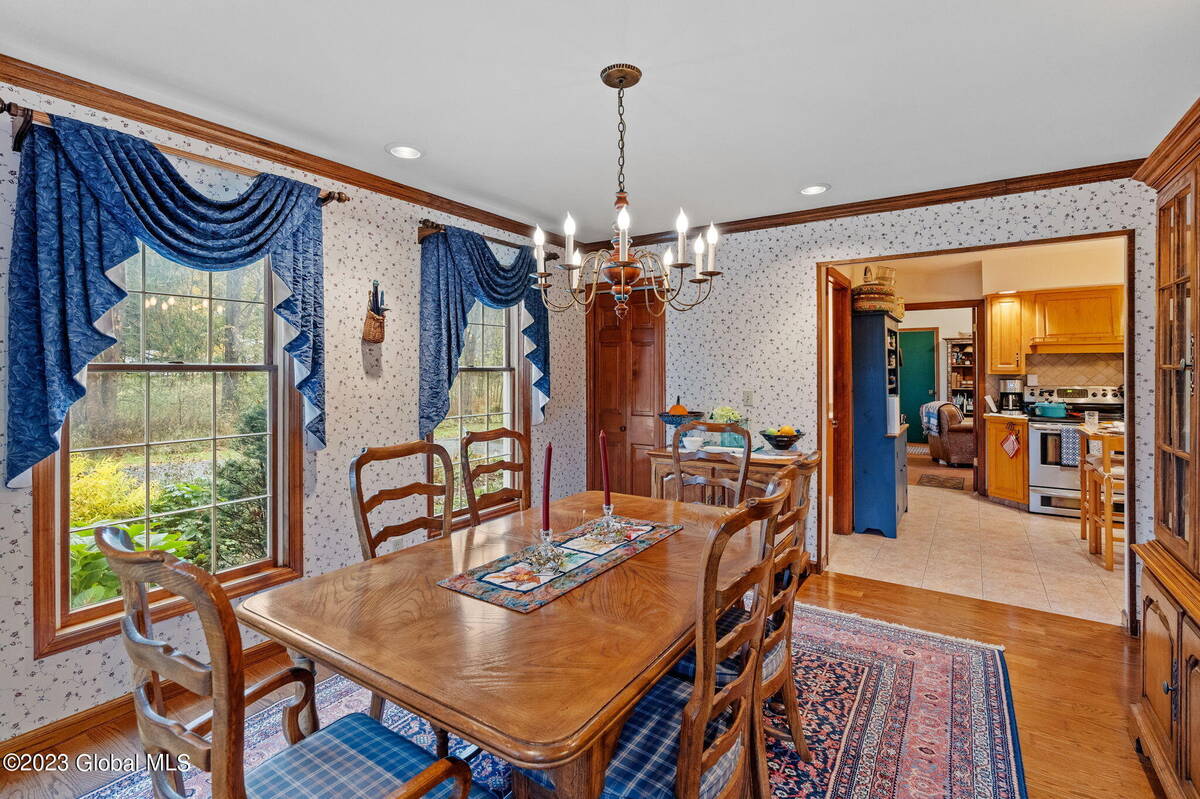 ;
;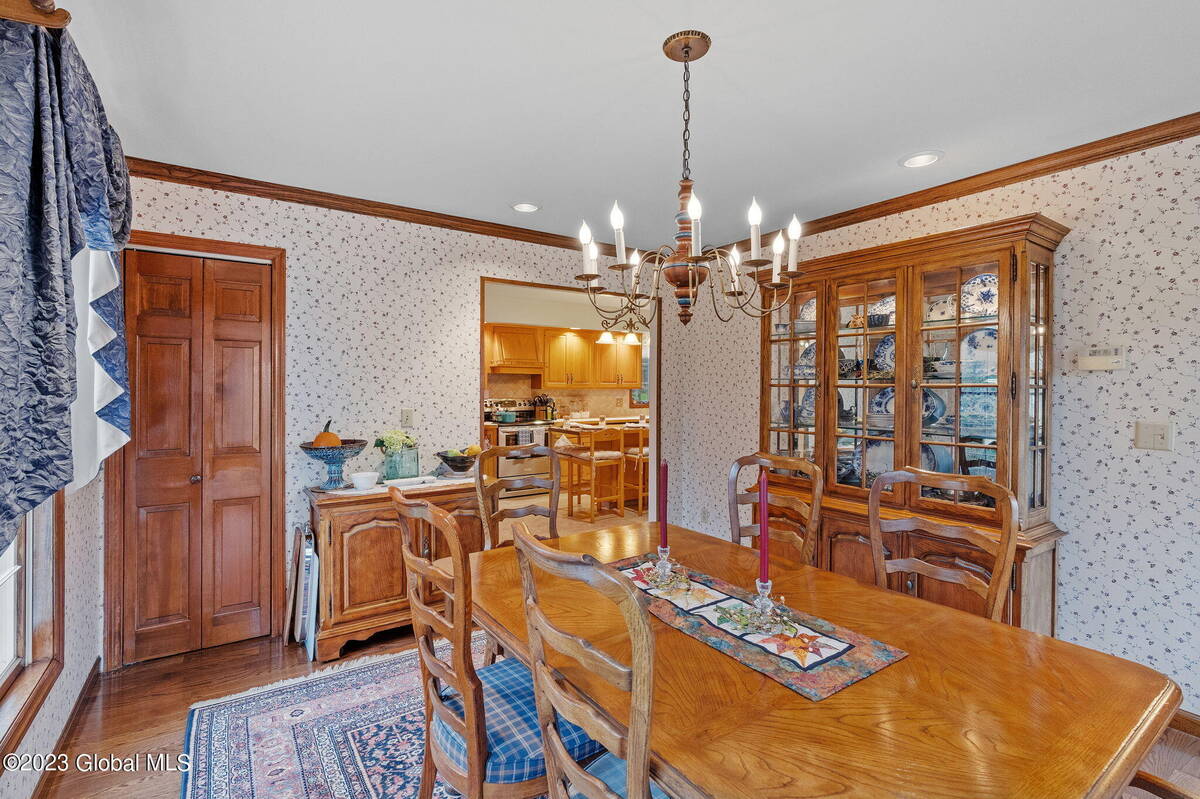 ;
;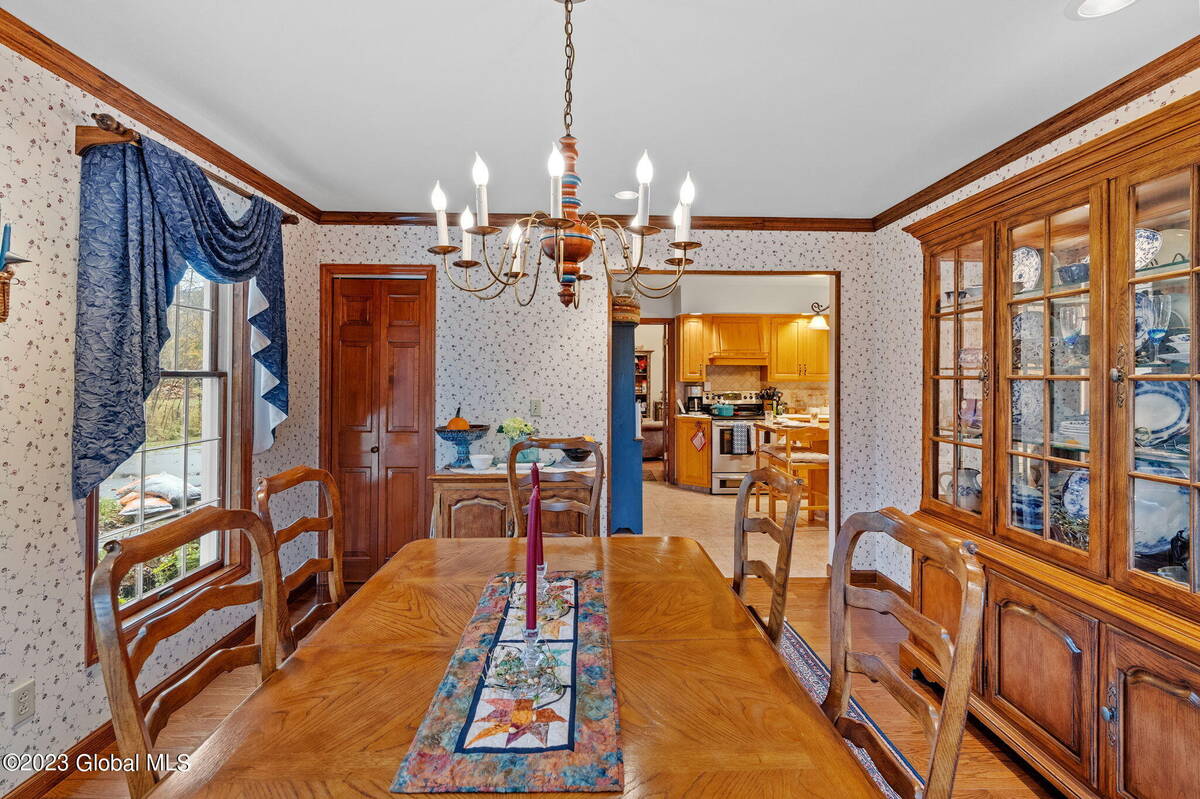 ;
;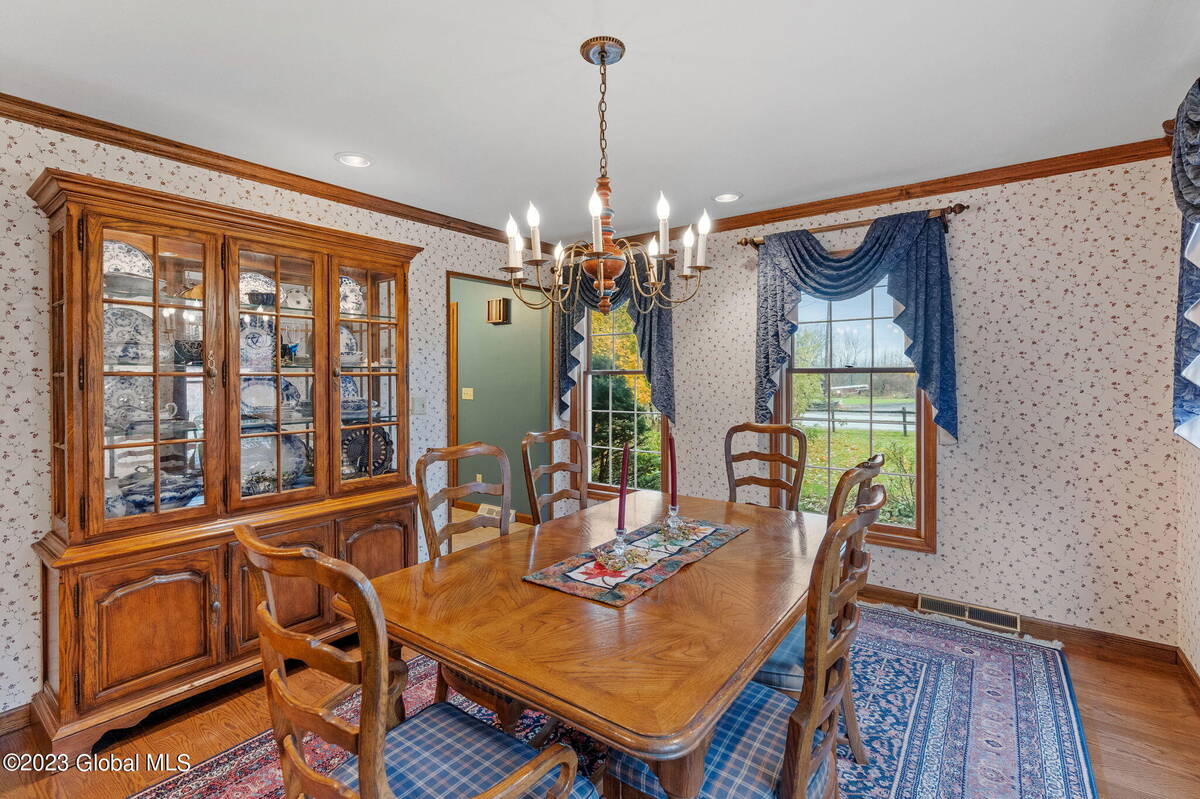 ;
;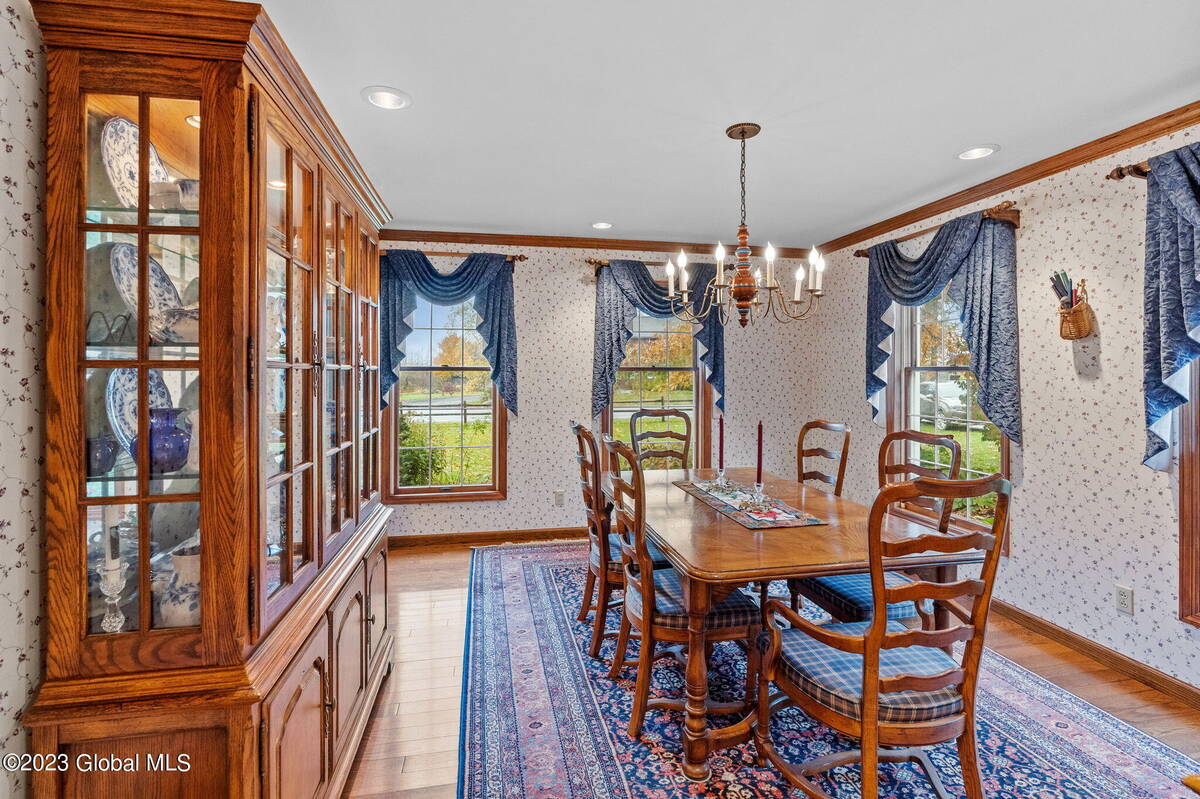 ;
;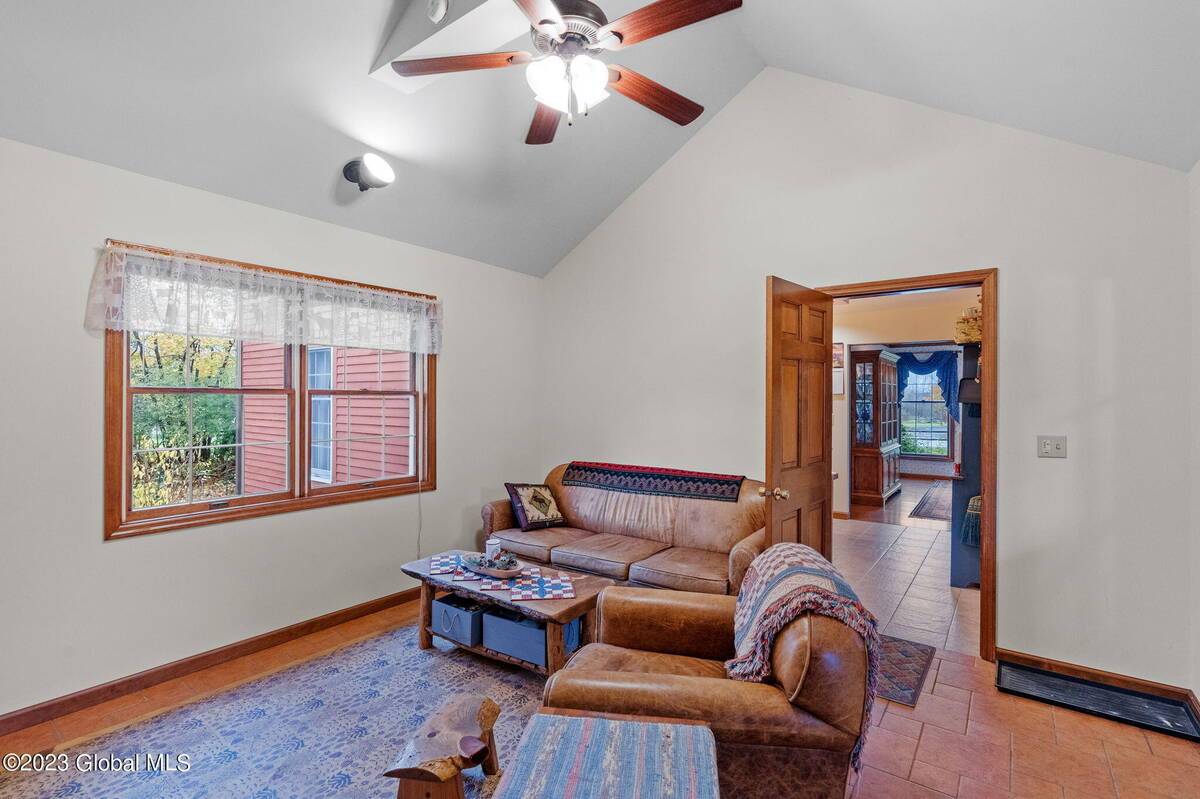 ;
;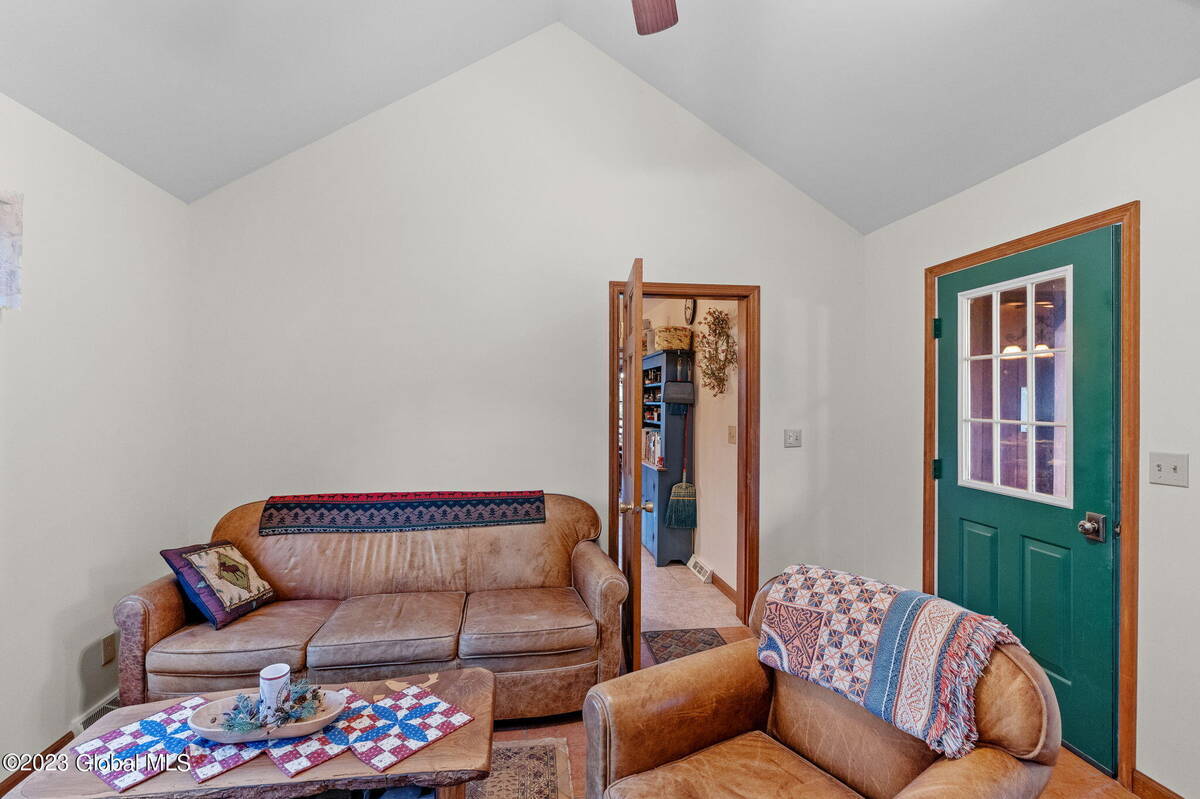 ;
;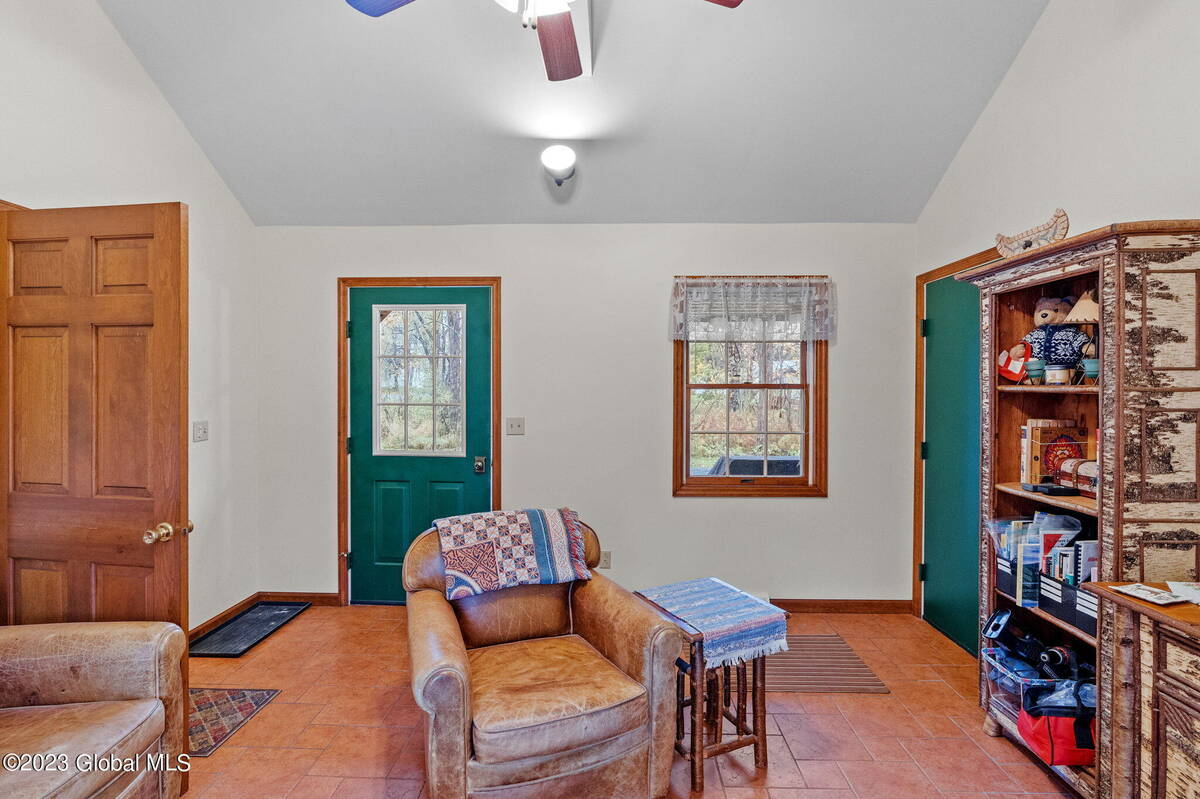 ;
;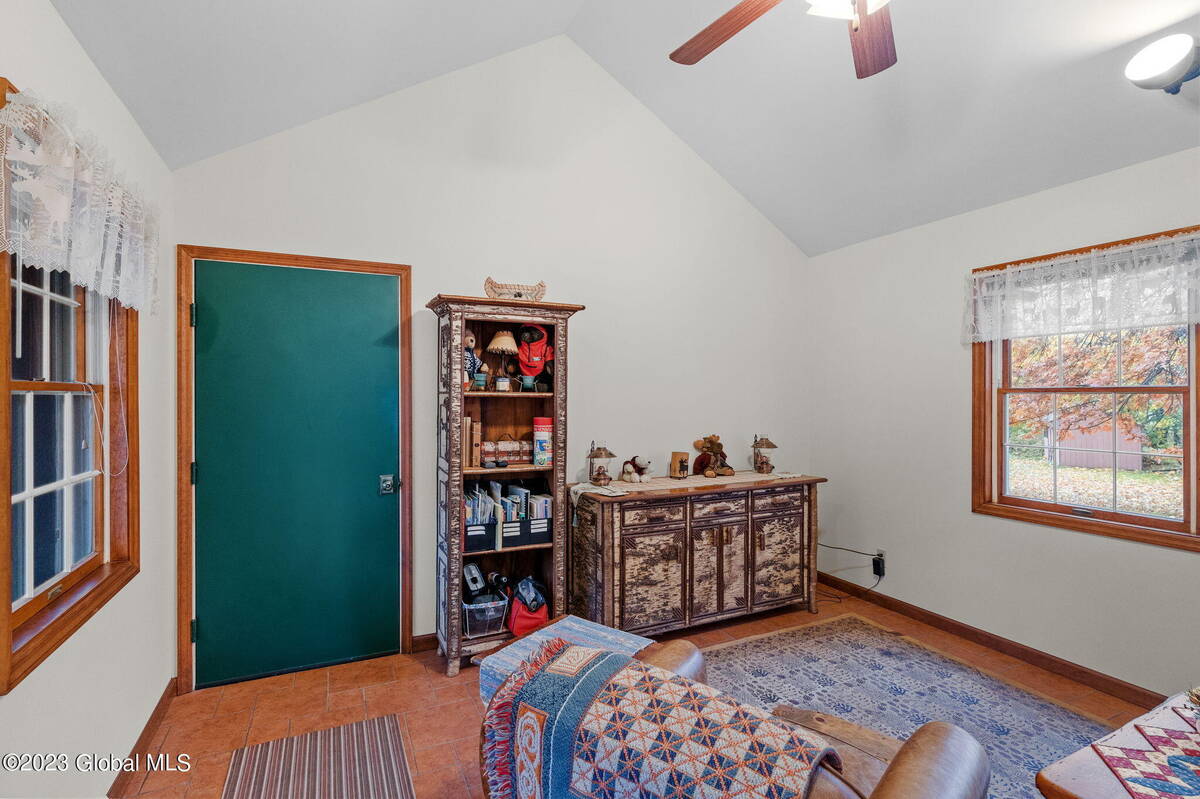 ;
;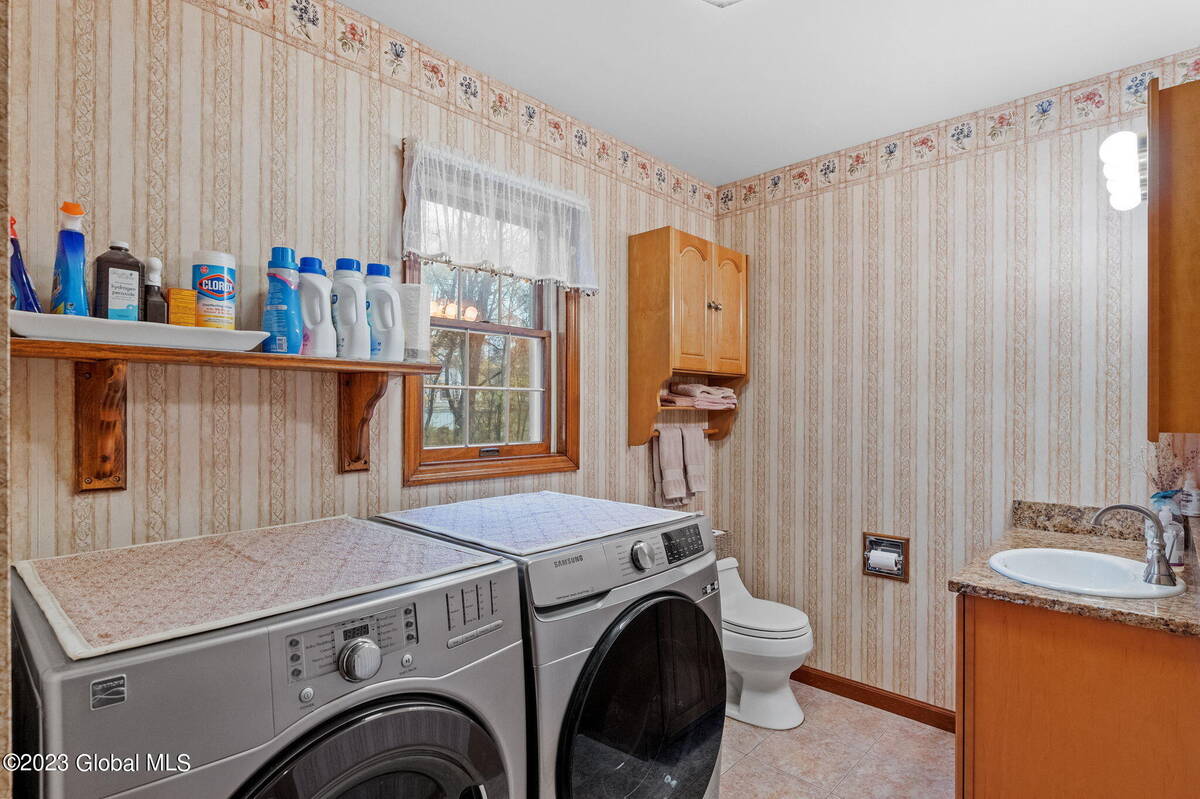 ;
;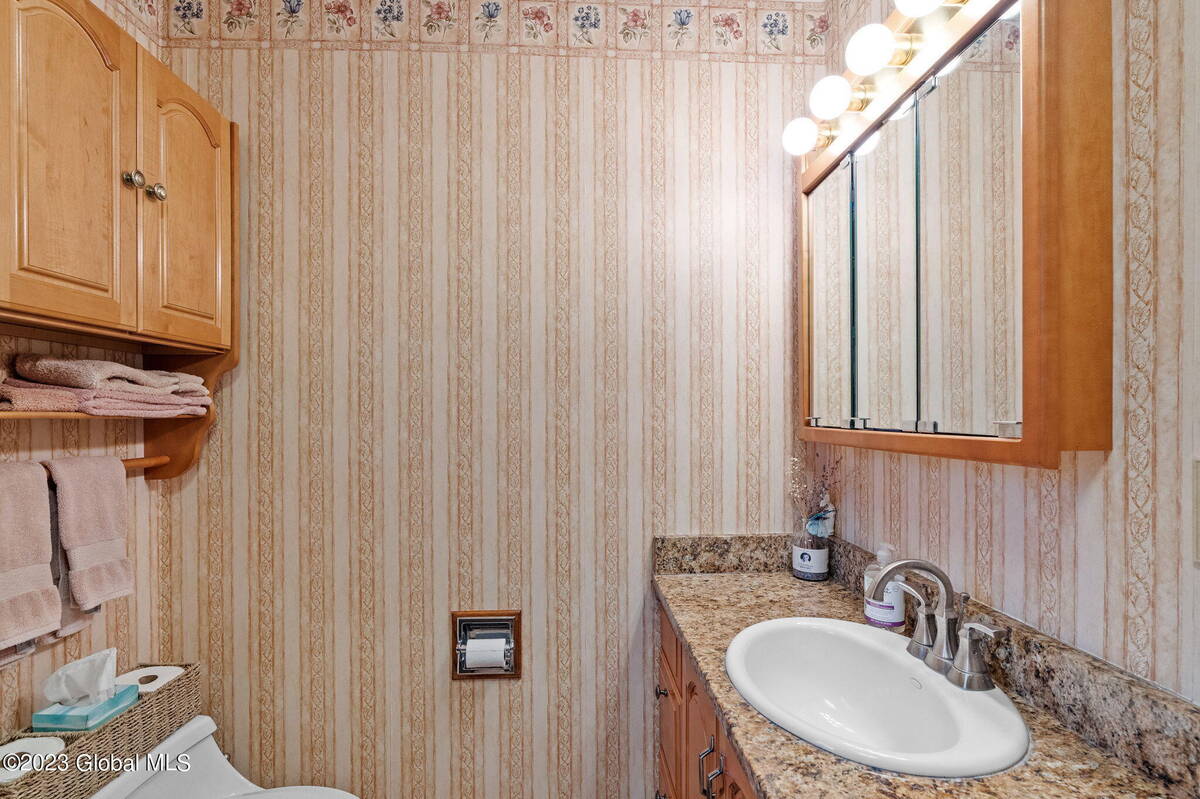 ;
;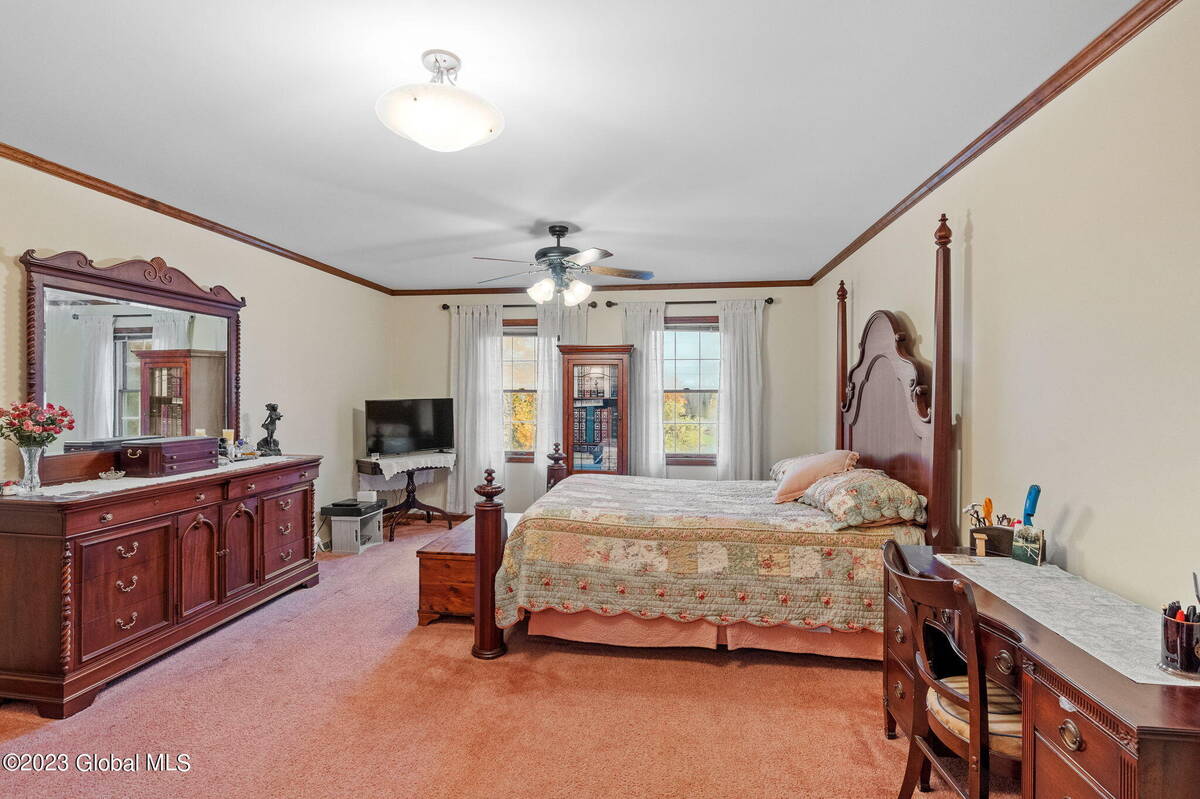 ;
;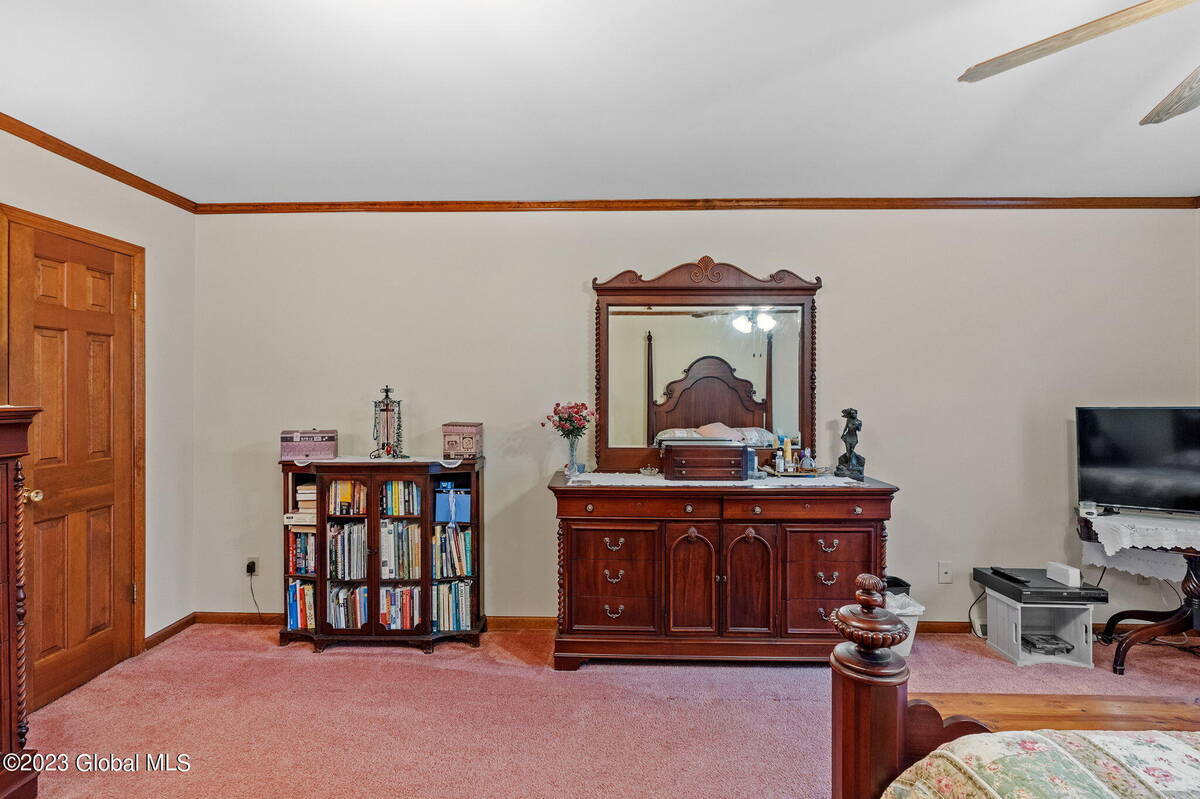 ;
;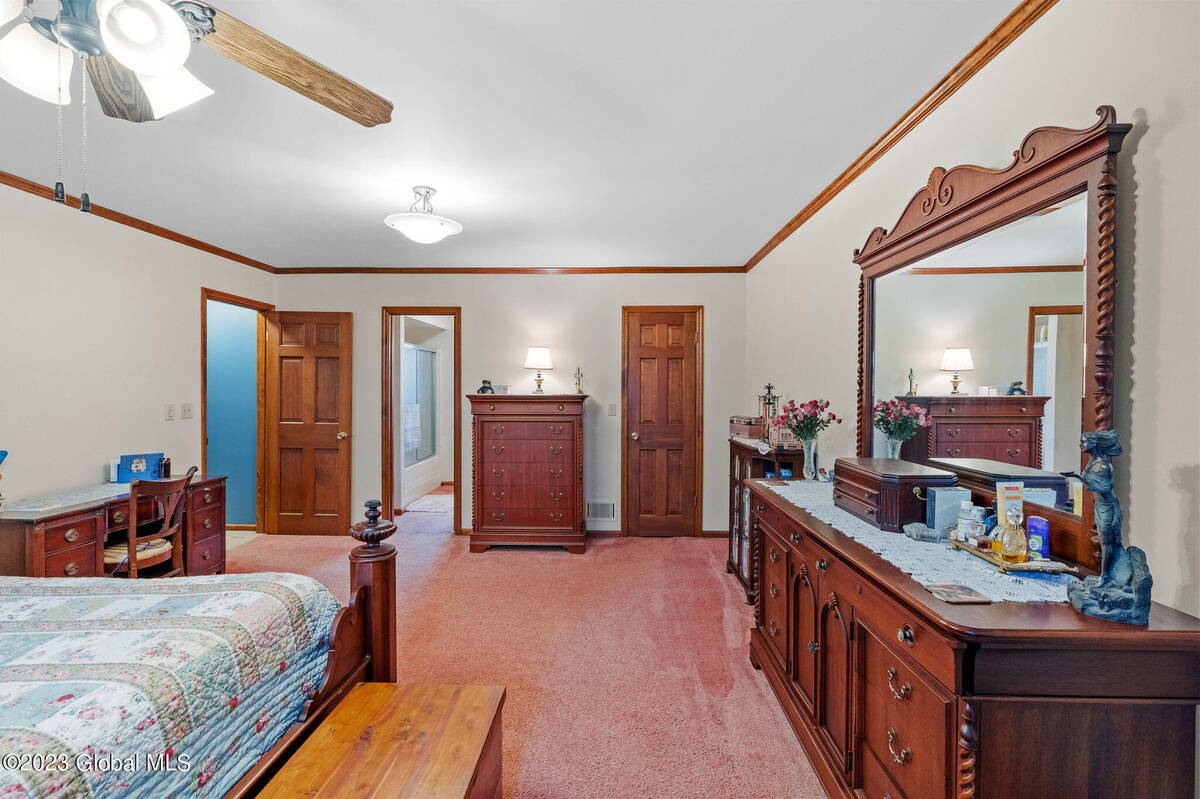 ;
;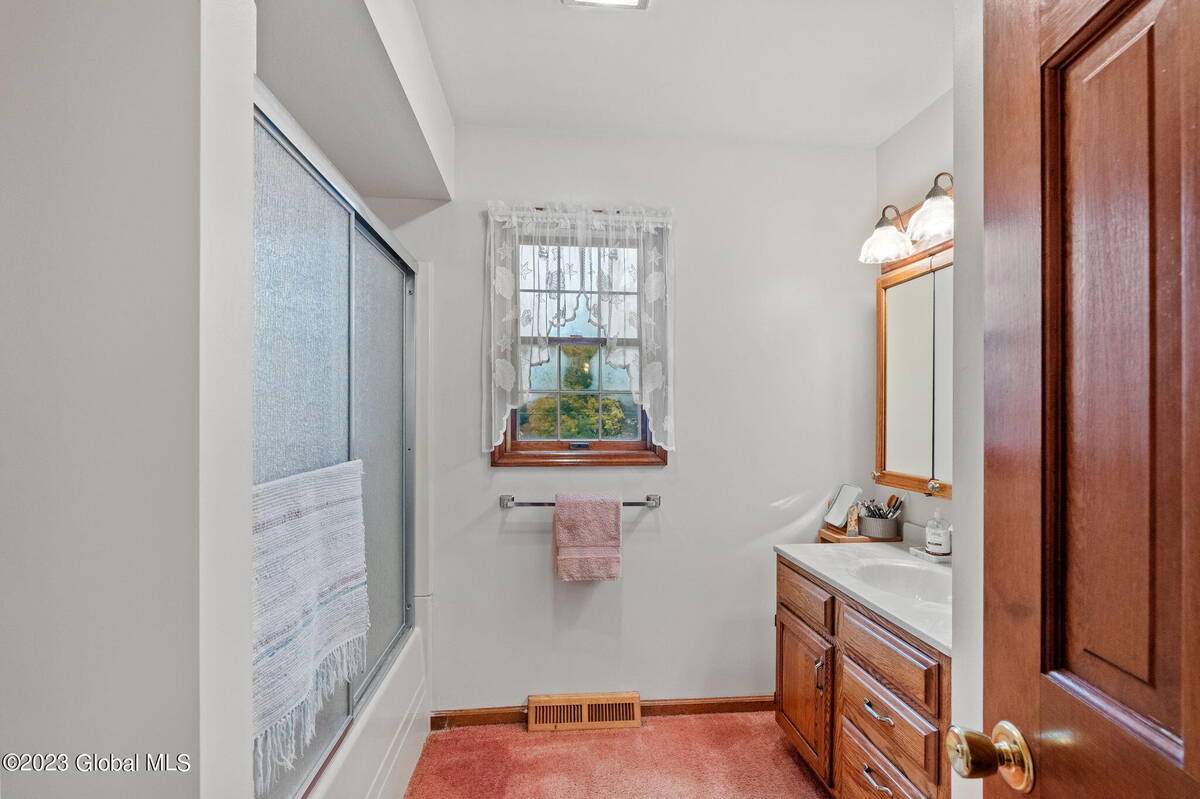 ;
;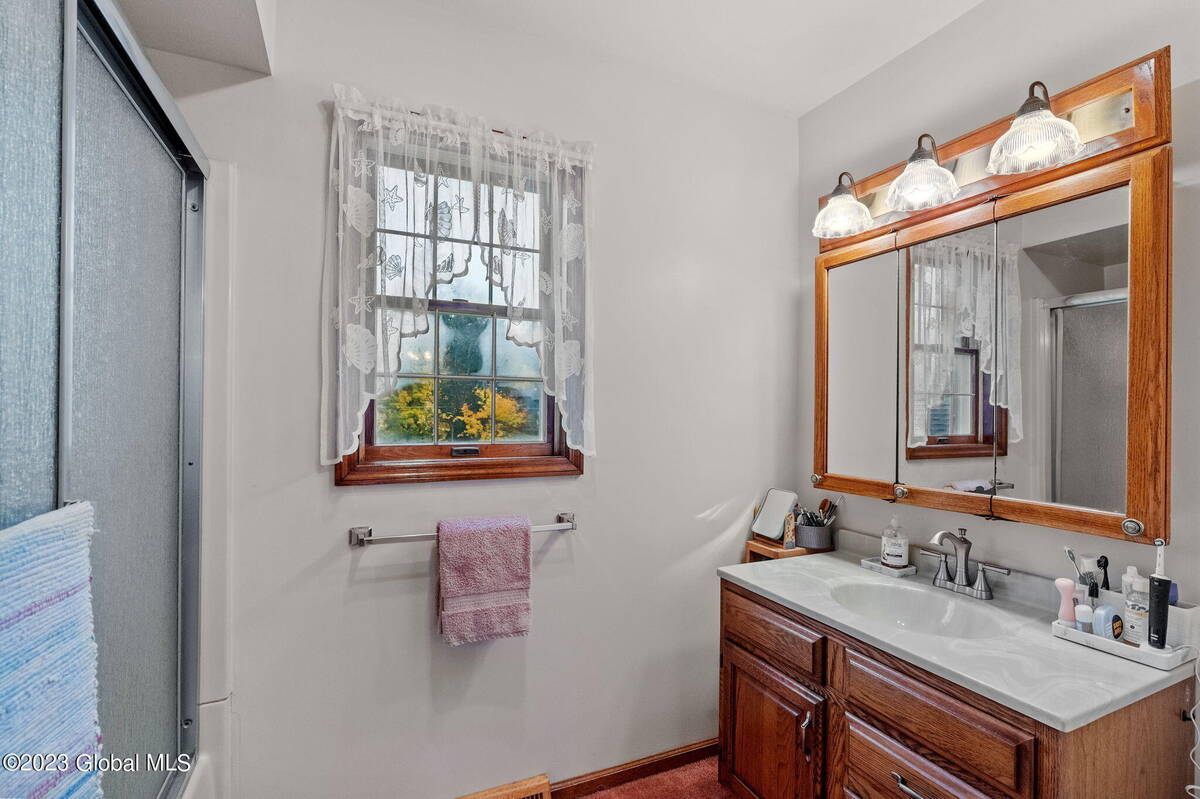 ;
;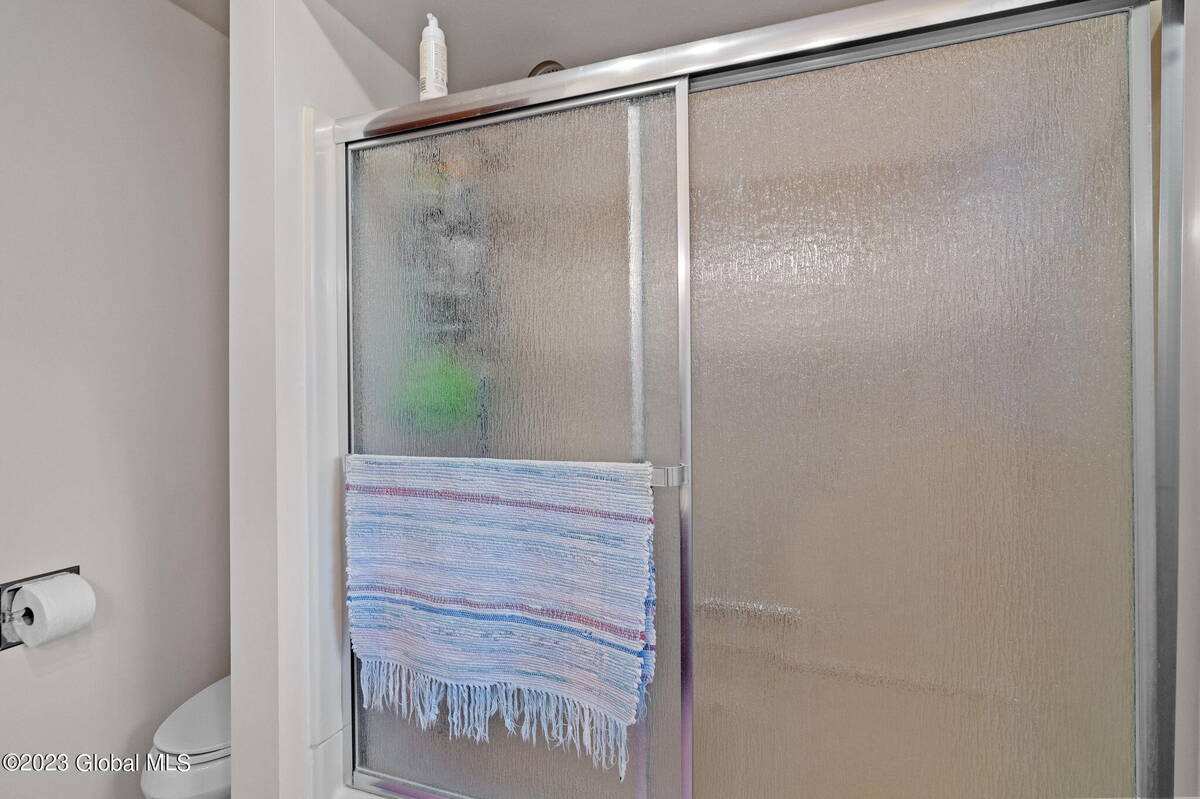 ;
;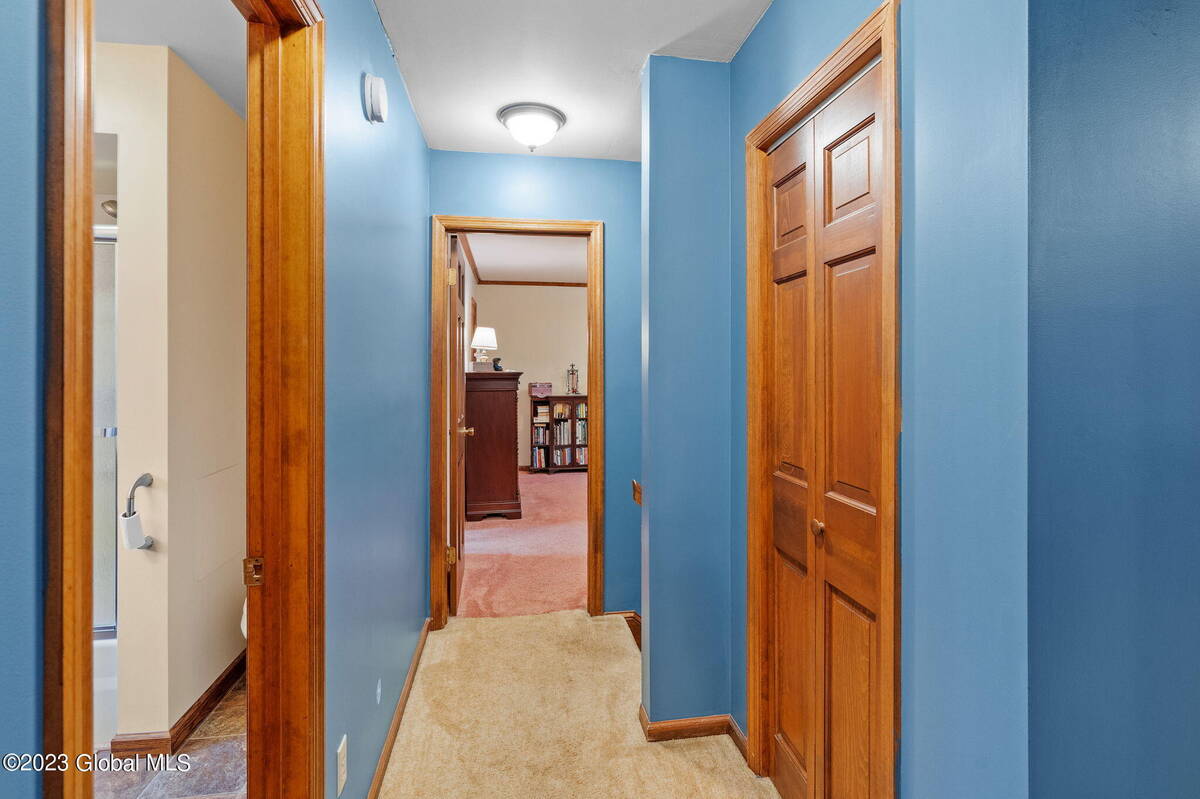 ;
;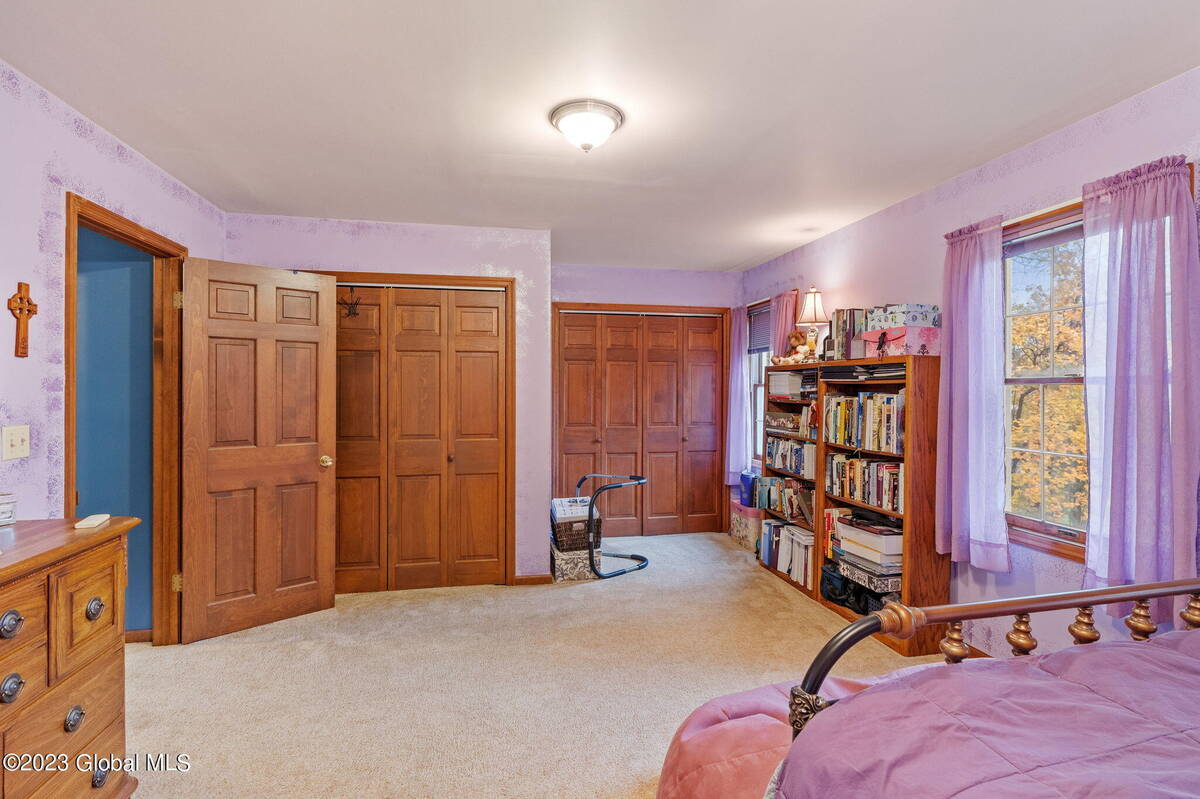 ;
;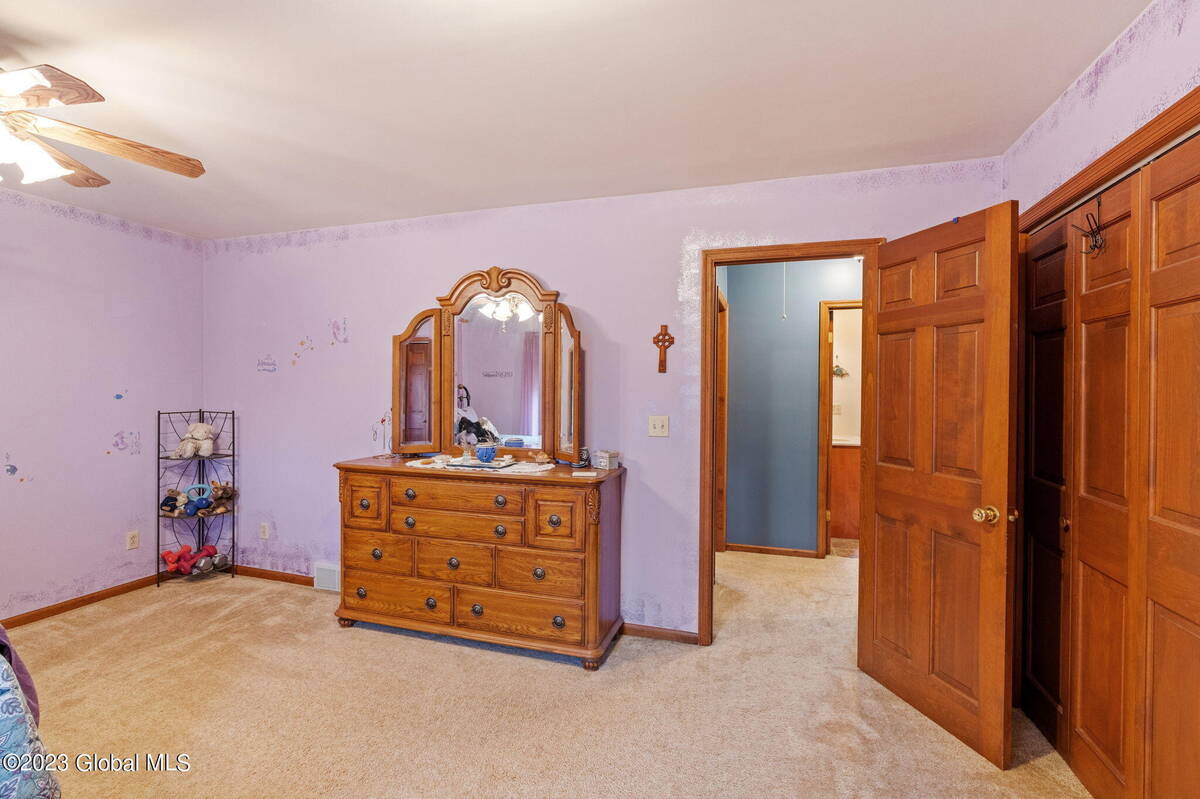 ;
;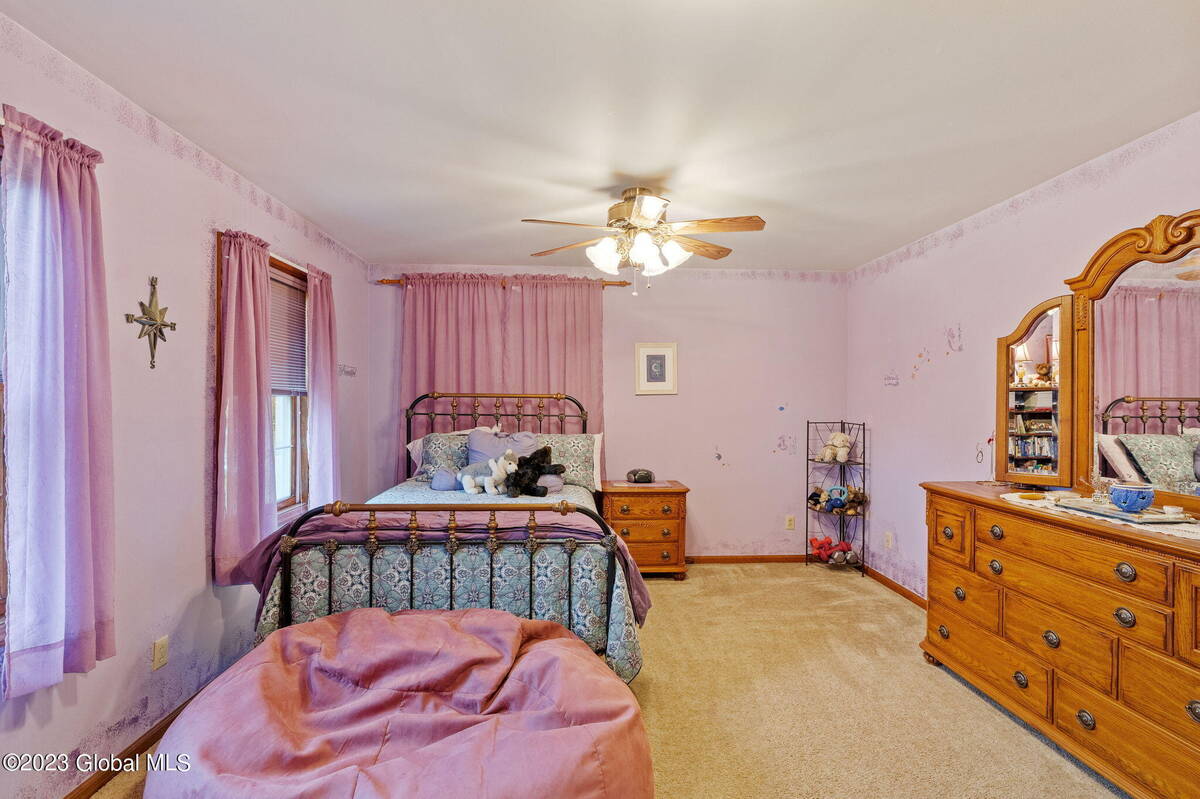 ;
;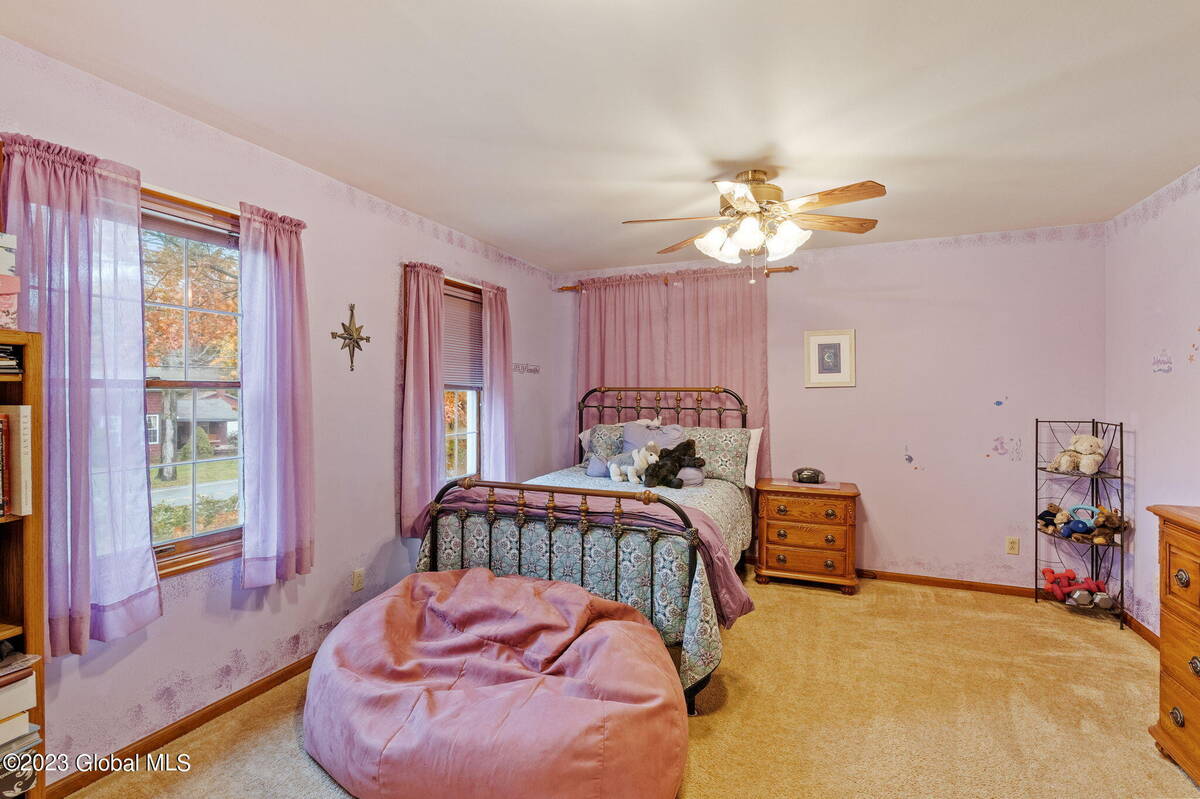 ;
;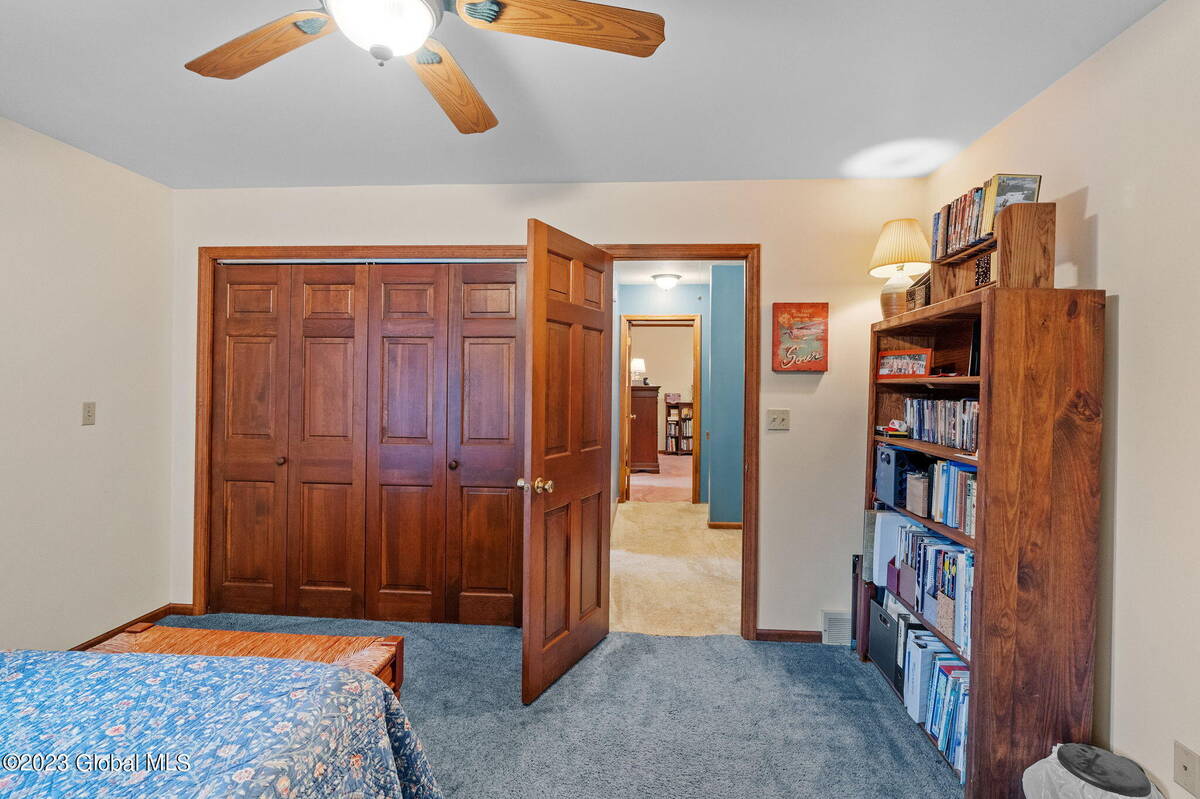 ;
;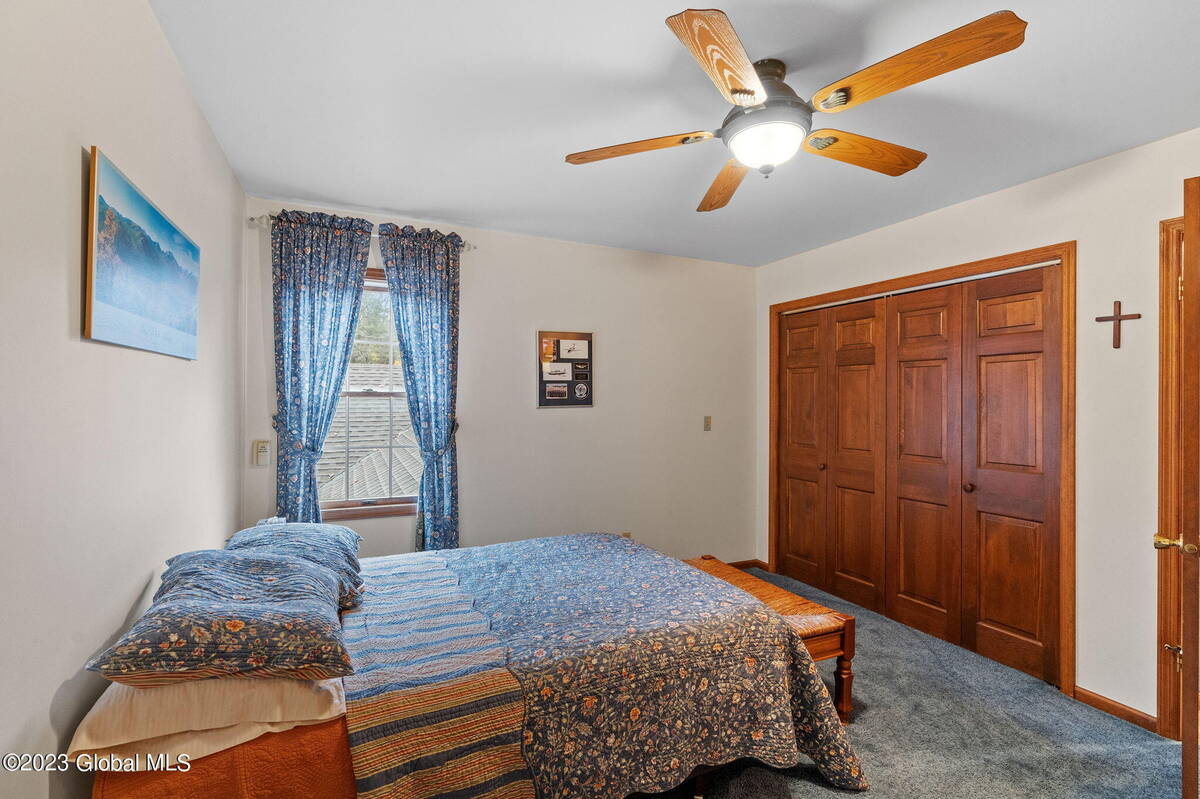 ;
;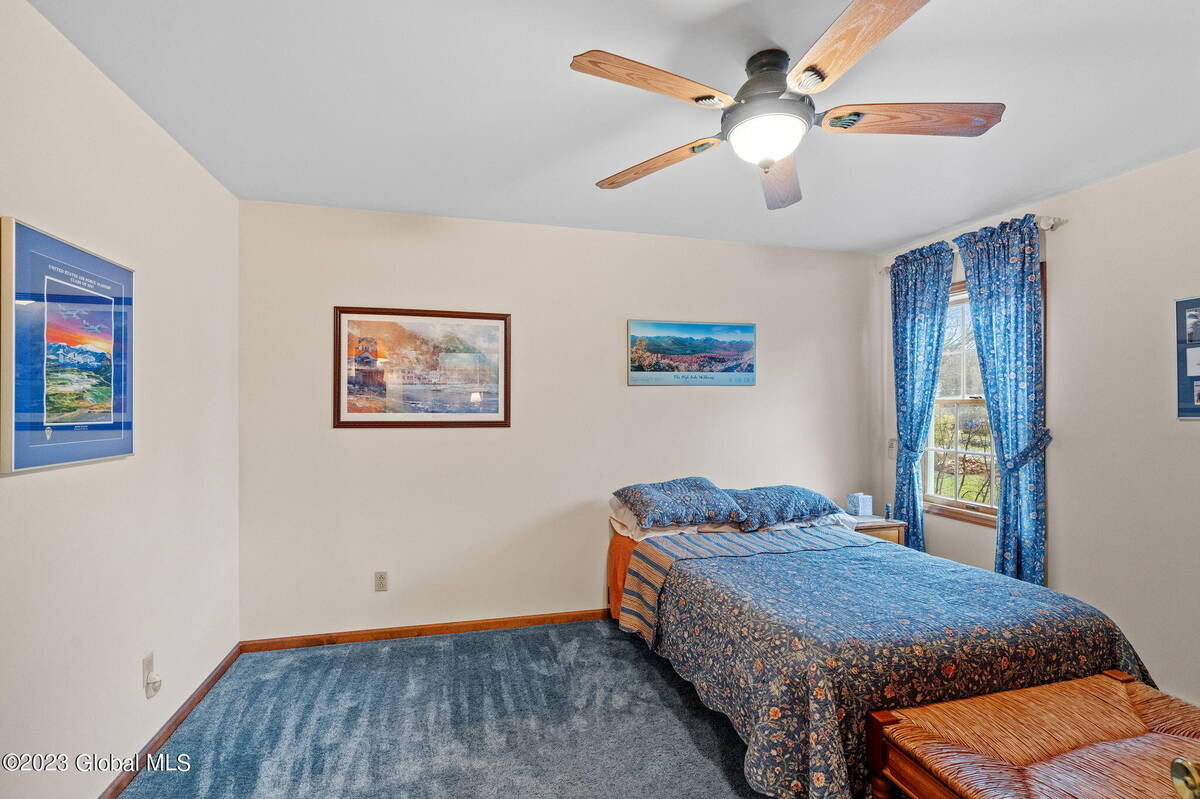 ;
;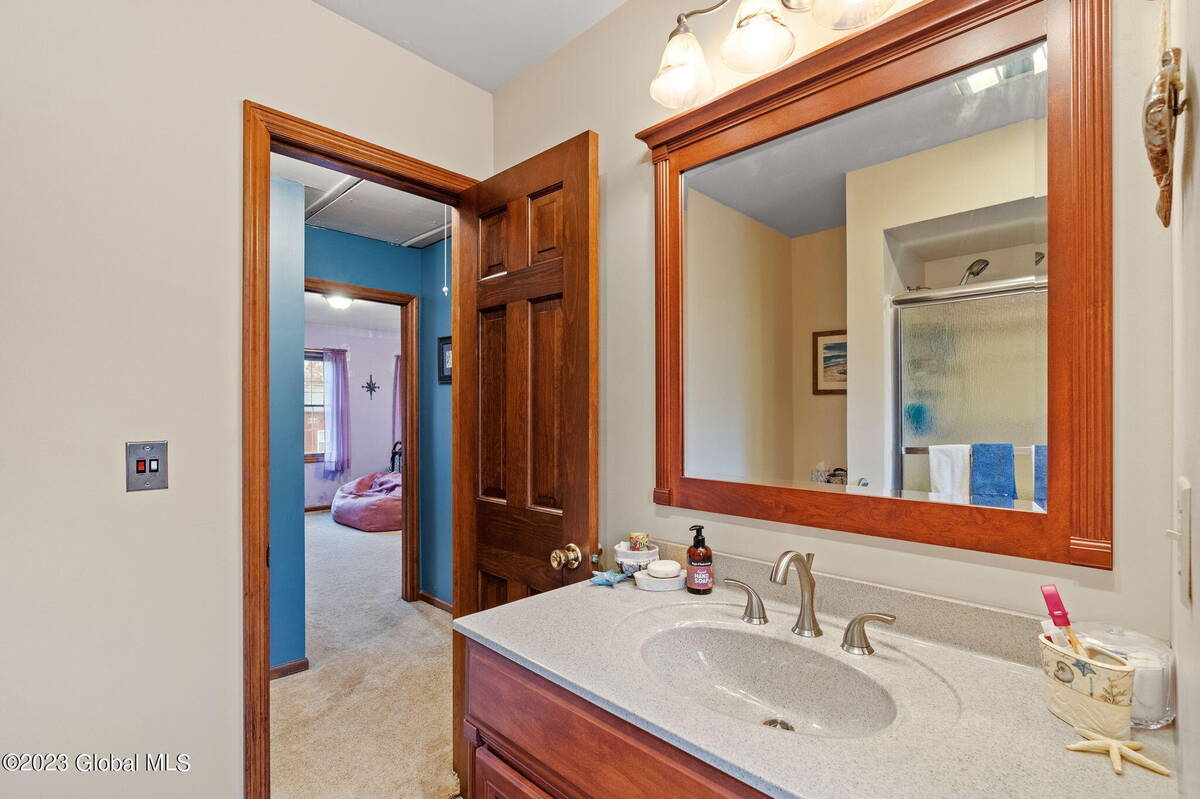 ;
;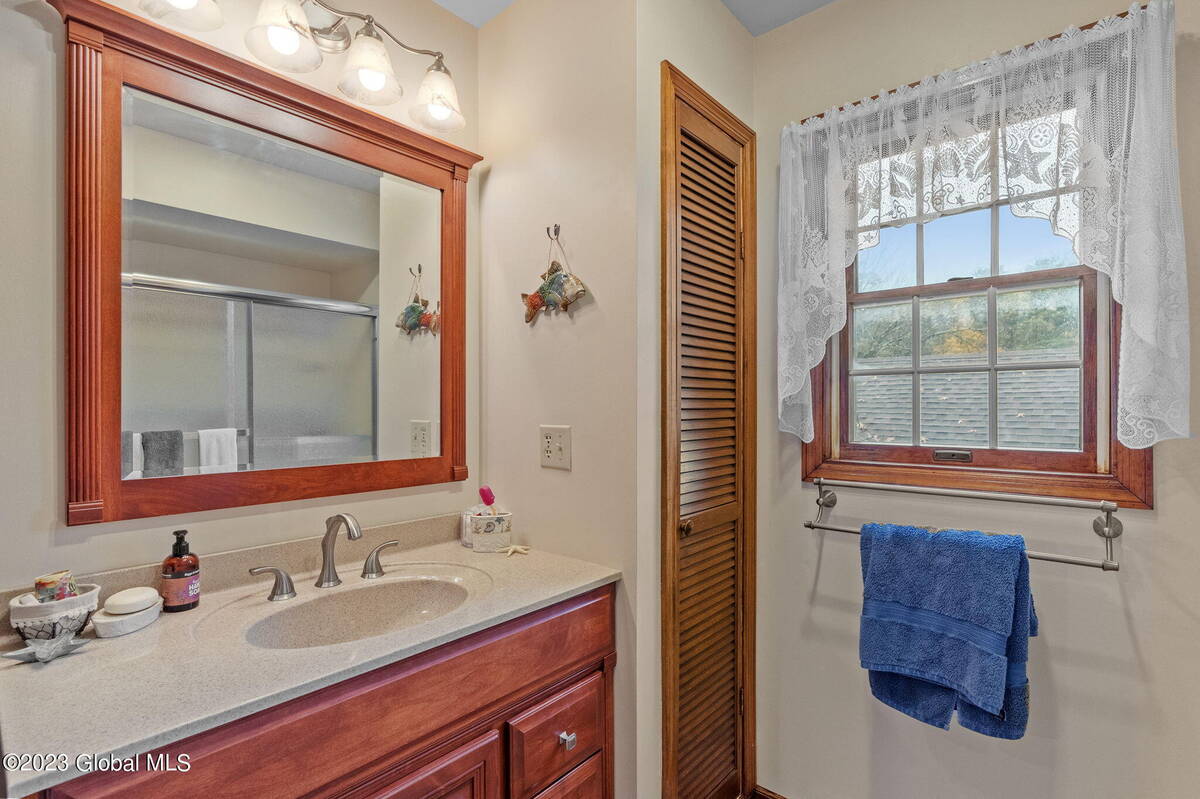 ;
;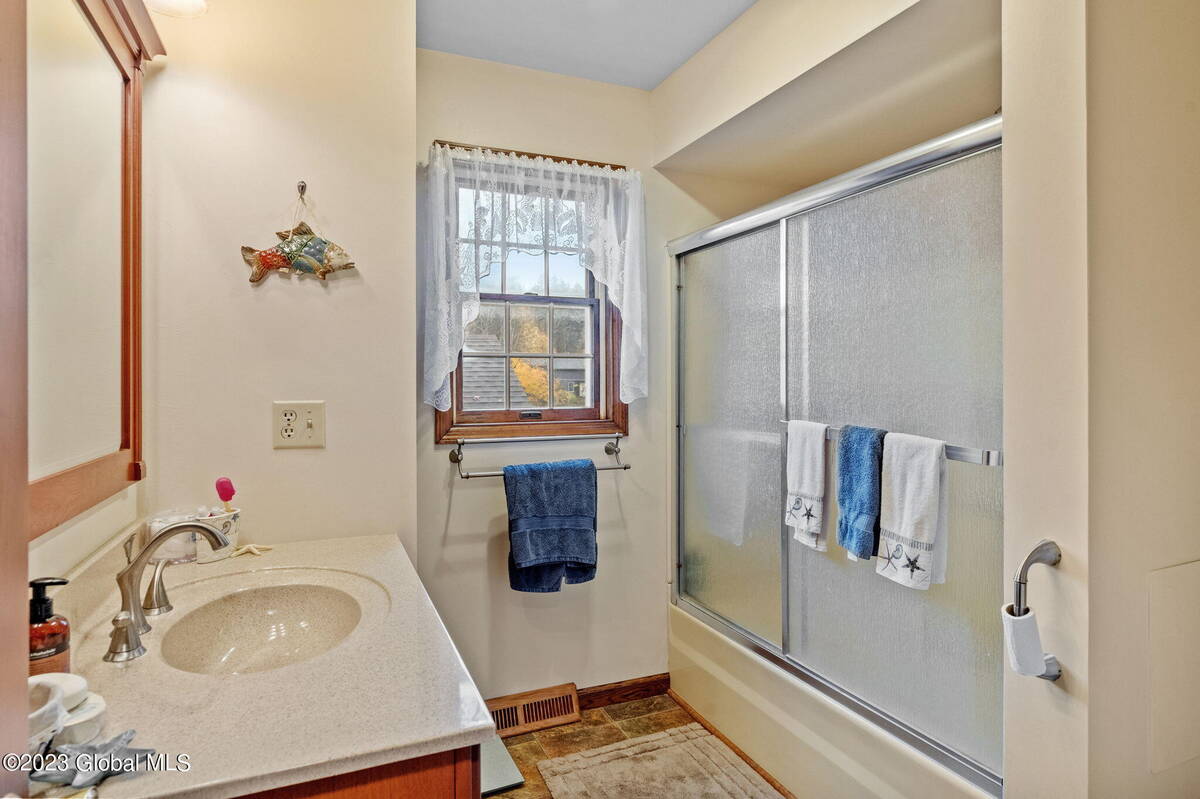 ;
;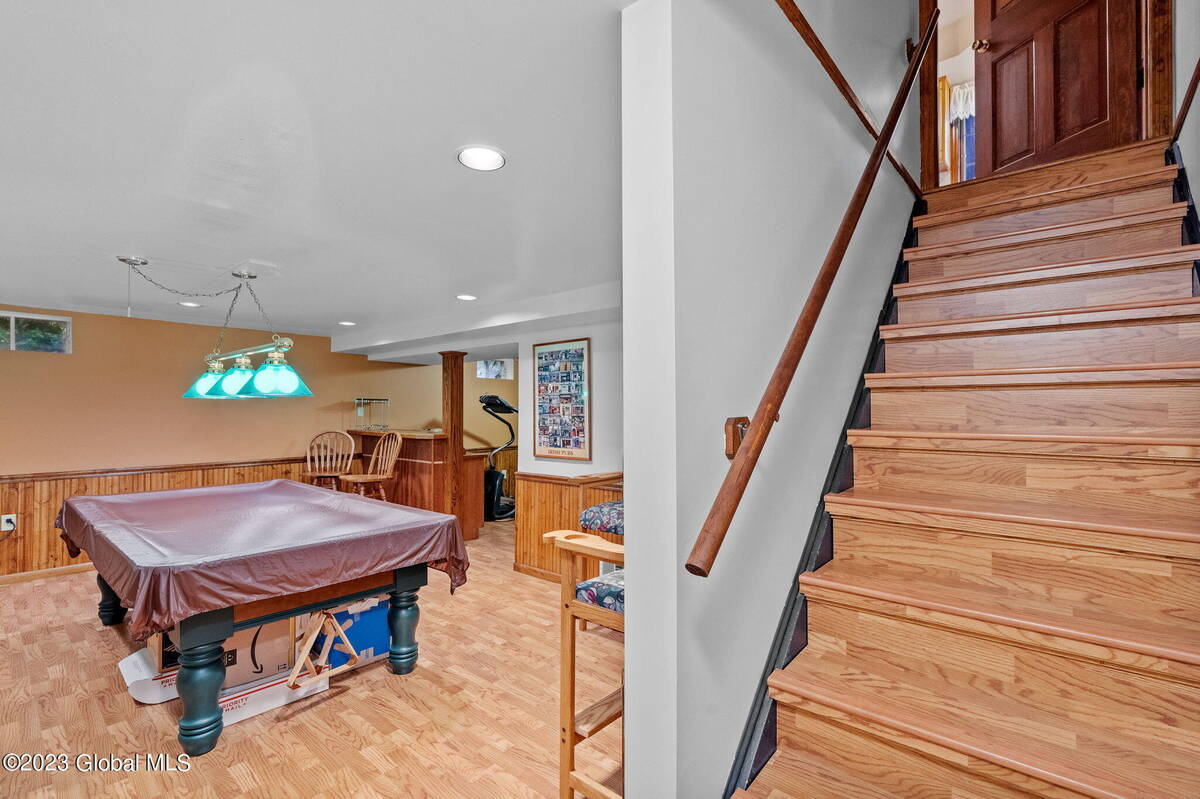 ;
;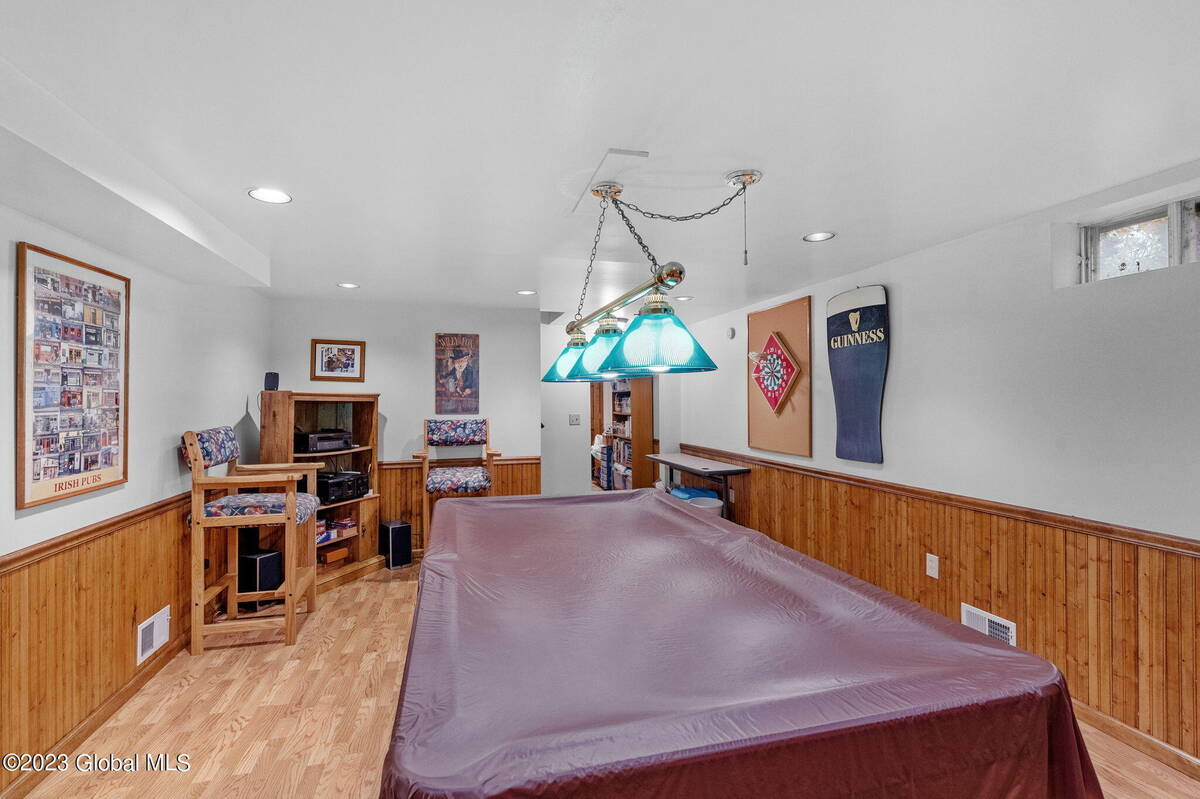 ;
;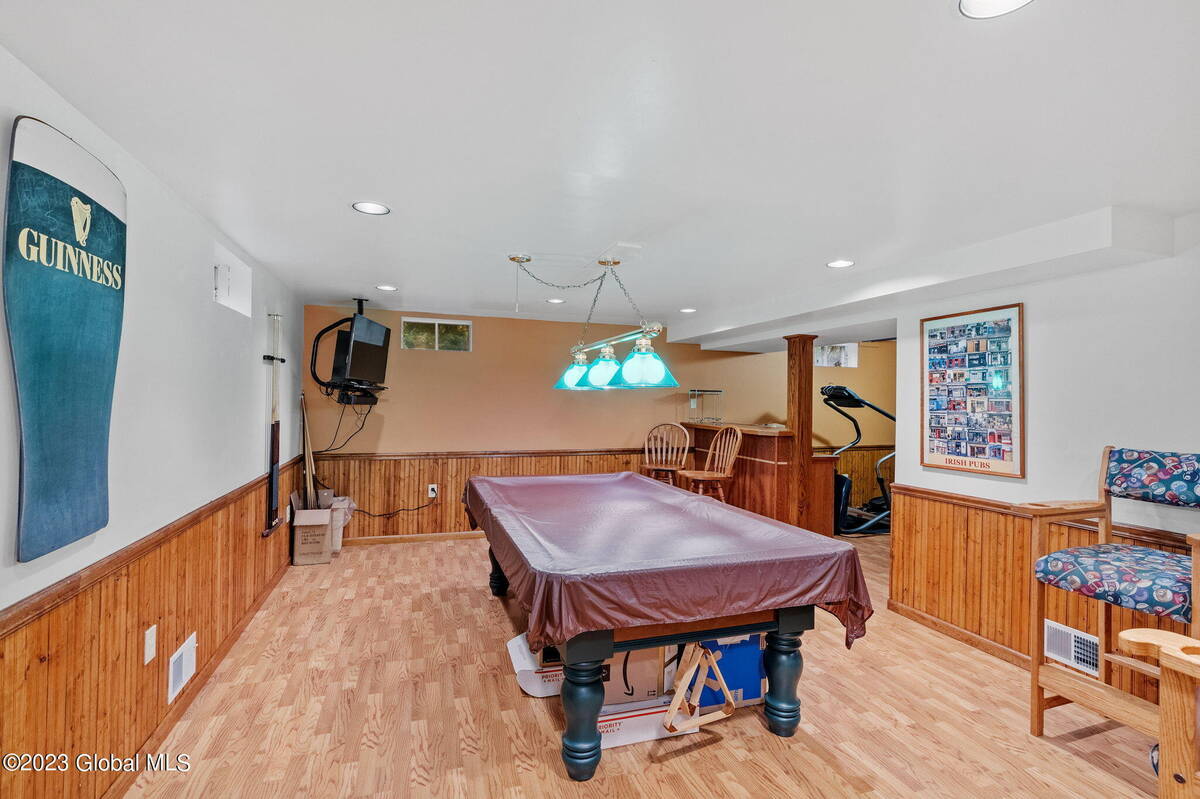 ;
;